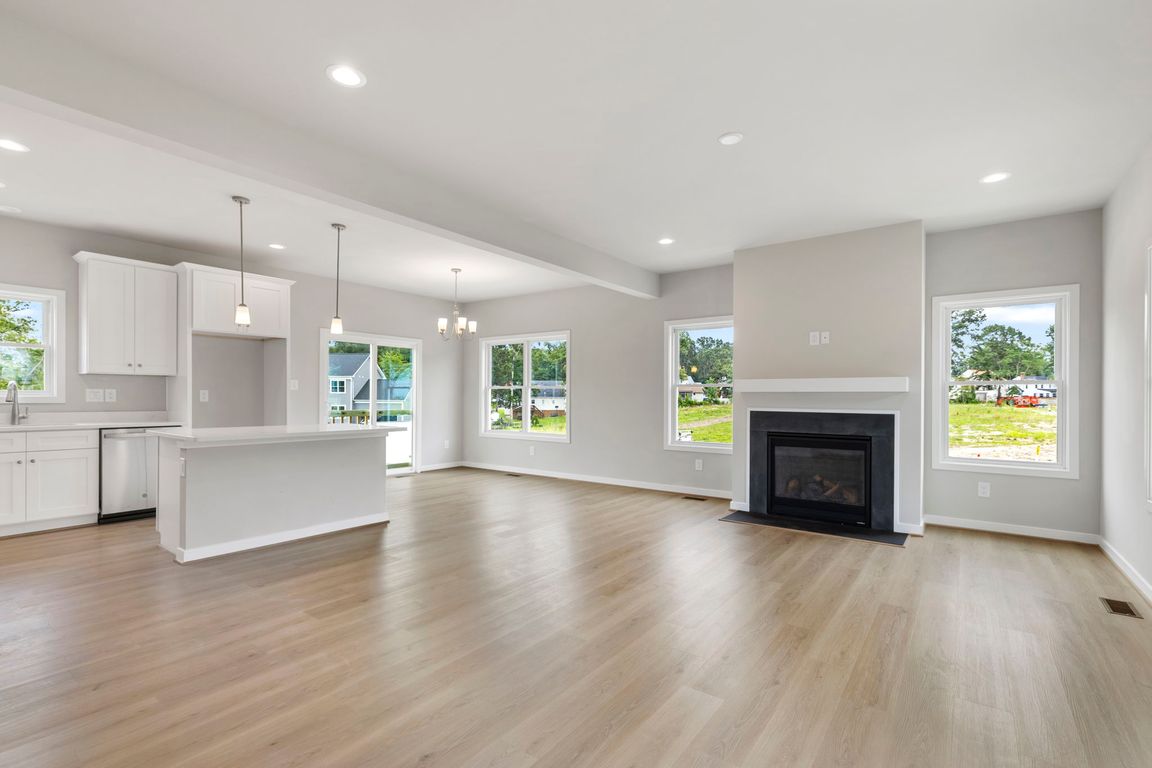
New constructionPrice cut: $35.1K (8/8)
$449,900
3beds
2,528sqft
4900 Saint Robert Ct, North Chesterfield, VA 23237
3beds
2,528sqft
Single family residence
Built in 2025
2 Attached garage spaces
$178 price/sqft
$100 quarterly HOA fee
What's special
Two-car garageTile showerCraftsman-style curb appealLow-maintenance exteriorLarge center islandSoft-close cabinetsTile floors
Welcome to the St. David by McShay Communities—an expertly designed home offering over 2,500 square feet of comfortable, modern living in the Kings Park community of North Chesterfield. Ready now! The main level features a wide-open layout with luxury vinyl plank flooring throughout the family room, breakfast area, and stunning kitchen- complete ...
- 144 days
- on Zillow |
- 369 |
- 18 |
Source: CVRMLS,MLS#: 2508975 Originating MLS: Central Virginia Regional MLS
Originating MLS: Central Virginia Regional MLS
Travel times
Family Room
Kitchen
Primary Bedroom
Zillow last checked: 7 hours ago
Listing updated: August 08, 2025 at 11:45am
Listed by:
Lauren Renschler 804-845-7105,
Long & Foster REALTORS,
Kyle Yeatman 804-516-6413,
Long & Foster REALTORS
Source: CVRMLS,MLS#: 2508975 Originating MLS: Central Virginia Regional MLS
Originating MLS: Central Virginia Regional MLS
Facts & features
Interior
Bedrooms & bathrooms
- Bedrooms: 3
- Bathrooms: 3
- Full bathrooms: 2
- 1/2 bathrooms: 1
Primary bedroom
- Description: Carpet, en suite bath, walk-in closet
- Level: Second
- Dimensions: 16.4 x 14.4
Bedroom 2
- Description: Carpet, large closet space
- Level: Second
- Dimensions: 12.0 x 10.9
Bedroom 3
- Description: Carpet, walk-in closet
- Level: Second
- Dimensions: 19.8 x 12.4
Dining room
- Description: LVP, open dining space
- Level: First
- Dimensions: 11.0 x 8.0
Family room
- Description: LVP, open floor plan to kitchen
- Level: First
- Dimensions: 19.0 x 14.0
Other
- Description: Tub & Shower
- Level: Second
Half bath
- Level: First
Kitchen
- Description: LVP, large island, quartz countertops
- Level: First
- Dimensions: 11.0 x 8.0
Heating
- Electric, Zoned
Cooling
- Zoned
Appliances
- Included: Dishwasher, Disposal, Gas Water Heater, Microwave, Stove, Water Heater
- Laundry: Dryer Hookup
Features
- Breakfast Area, Dining Area, Double Vanity, Granite Counters, High Ceilings, Kitchen Island, Pantry, Walk-In Closet(s)
- Flooring: Ceramic Tile, Partially Carpeted, Vinyl
- Basement: Full,Unfinished
- Attic: Access Only
Interior area
- Total interior livable area: 2,528 sqft
- Finished area above ground: 1,800
- Finished area below ground: 728
Property
Parking
- Total spaces: 2
- Parking features: Attached, Driveway, Garage, Garage Door Opener, Oversized, Paved
- Attached garage spaces: 2
- Has uncovered spaces: Yes
Features
- Levels: Two
- Stories: 2
- Patio & porch: Rear Porch, Deck
- Exterior features: Deck, Paved Driveway
- Pool features: None
- Fencing: None
Lot
- Features: Cleared, Corner Lot
Details
- Parcel number: 779672070200000
- Special conditions: Corporate Listing
Construction
Type & style
- Home type: SingleFamily
- Architectural style: Two Story
- Property subtype: Single Family Residence
Materials
- Drywall, Frame, Vinyl Siding
- Roof: Shingle
Condition
- New Construction,Under Construction
- New construction: Yes
- Year built: 2025
Utilities & green energy
- Sewer: Public Sewer
- Water: Public
Community & HOA
Community
- Features: Common Grounds/Area
- Subdivision: Kings Park
HOA
- Has HOA: Yes
- Services included: Common Areas
- HOA fee: $100 quarterly
Location
- Region: North Chesterfield
Financial & listing details
- Price per square foot: $178/sqft
- Date on market: 4/7/2025
- Ownership: Corporate
- Ownership type: Corporation