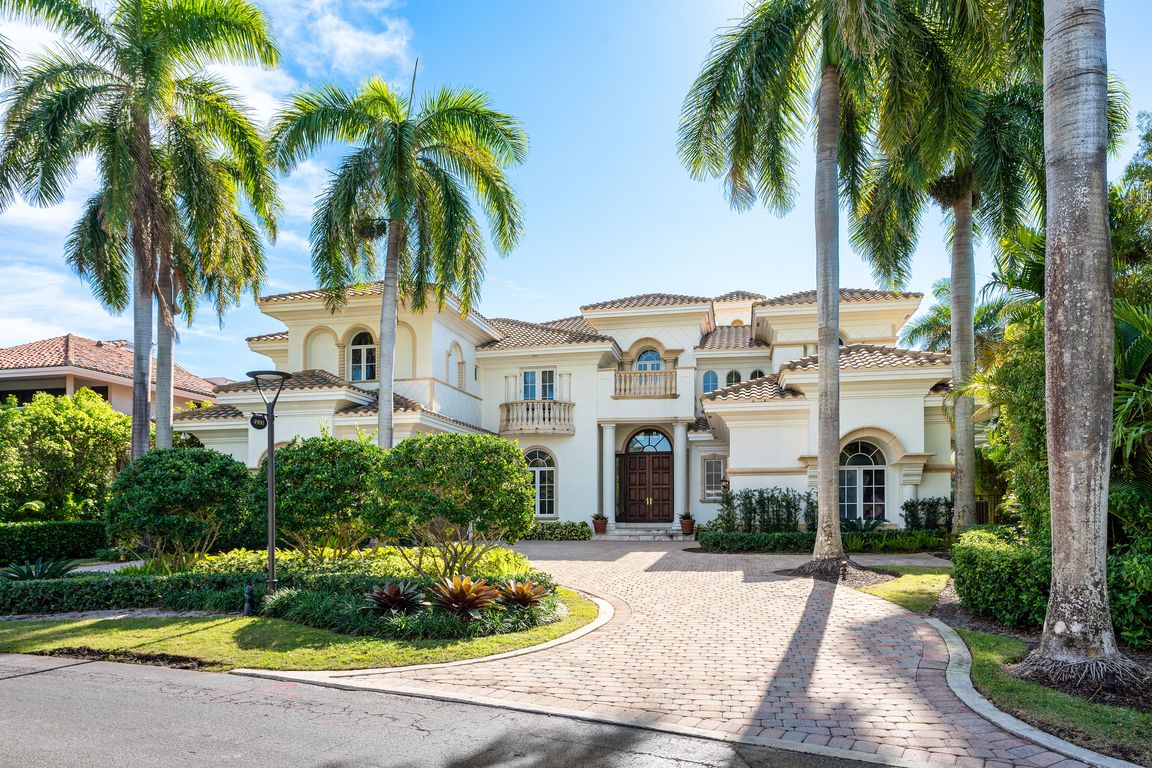
For sale
$9,995,000
6beds
8,077sqft
4900 Sanctuary Lane, Boca Raton, FL 33431
6beds
8,077sqft
Single family residence
Built in 1997
0.34 Acres
4 Attached garage spaces
$1,237 price/sqft
$2,054 monthly HOA fee
What's special
Waterfront estateCovered lanaiSecondary en-suite bedroomResort-style pool and spaExpansive clubroomDual spa-inspired bathsCaptivating southeast views
Welcome to 4900 Sanctuary Lane, a breathtaking waterfront estate in The Sanctuary--one of America's most exclusive ultra-luxury gated communities, as recognized by Forbes. Perfectly positioned on a premier deepwater lot, this property boasts 130 feet of water frontage with captivating Southeast views, creating an extraordinary setting for those who value privacy, ...
- 203 days
- on Zillow |
- 827 |
- 23 |
Source: BeachesMLS,MLS#: RX-11059989 Originating MLS: Beaches MLS
Originating MLS: Beaches MLS
Travel times
Kitchen
Living Room
1st Floor Primary Bedroom
Zillow last checked: 7 hours ago
Listing updated: July 21, 2025 at 02:35am
Listed by:
Nicholas M Gonzalez 561-306-7220,
Serhant,
Matthew John Moser 954-383-3422,
Serhant
Source: BeachesMLS,MLS#: RX-11059989 Originating MLS: Beaches MLS
Originating MLS: Beaches MLS
Facts & features
Interior
Bedrooms & bathrooms
- Bedrooms: 6
- Bathrooms: 9
- Full bathrooms: 7
- 1/2 bathrooms: 2
Rooms
- Room types: Cabana Bath, Den/Office, Family Room, Loft
Primary bedroom
- Level: T
- Area: 414 Square Feet
- Dimensions: 23 x 18
Bedroom 2
- Area: 168 Square Feet
- Dimensions: 12 x 14
Bedroom 3
- Area: 256 Square Feet
- Dimensions: 16 x 16
Bedroom 4
- Area: 210 Square Feet
- Dimensions: 15 x 14
Bedroom 5
- Area: 210 Square Feet
- Dimensions: 14 x 15
Den
- Area: 224 Square Feet
- Dimensions: 16 x 14
Dining room
- Area: 182 Square Feet
- Dimensions: 14 x 13
Family room
- Area: 588 Square Feet
- Dimensions: 28 x 21
Kitchen
- Level: M
- Area: 315 Square Feet
- Dimensions: 15 x 21
Living room
- Level: M
- Area: 728 Square Feet
- Dimensions: 28 x 26
Utility room
- Area: 72 Square Feet
- Dimensions: 12 x 6
Heating
- Central, Electric, Zoned, Fireplace(s)
Cooling
- Central Air, Electric, Zoned
Appliances
- Included: Dishwasher, Disposal, Dryer, Microwave, Gas Range, Refrigerator, Wall Oven, Washer
- Laundry: Inside
Features
- Elevator, Entrance Foyer, Kitchen Island, Pantry, Volume Ceiling, Walk-In Closet(s), Central Vacuum
- Flooring: Marble, Wood
- Windows: Electric Shutters
- Has fireplace: Yes
Interior area
- Total structure area: 11,184
- Total interior livable area: 8,077 sqft
Video & virtual tour
Property
Parking
- Total spaces: 4
- Parking features: 2+ Spaces, Circular Driveway, Driveway, Garage - Attached, Auto Garage Open
- Attached garage spaces: 4
- Has uncovered spaces: Yes
Features
- Levels: Multi/Split
- Stories: 2
- Patio & porch: Covered Patio
- Exterior features: Auto Sprinkler, Covered Balcony, Open Balcony, Dock
- Has private pool: Yes
- Pool features: Heated, In Ground, Pool/Spa Combo
- Has spa: Yes
- Spa features: Spa
- Has view: Yes
- View description: Intracoastal, Preserve
- Has water view: Yes
- Water view: Intracoastal
- Waterfront features: Canal Width 121+, No Fixed Bridges, Ocean Access, Point Lot
- Frontage length: 130+/-
Lot
- Size: 0.34 Acres
- Features: 1/4 to 1/2 Acre, East of US-1
Details
- Parcel number: 06434708200000220
- Zoning: R1B-R1
Construction
Type & style
- Home type: SingleFamily
- Architectural style: Mediterranean
- Property subtype: Single Family Residence
Materials
- CBS
- Roof: Barrel,S-Tile
Condition
- Resale
- New construction: No
- Year built: 1997
Utilities & green energy
- Sewer: Public Sewer
- Water: Public
Community & HOA
Community
- Features: Basketball, Boating, Playground, Tennis Court(s), Gated
- Security: Gated with Guard, Security Patrol, Wall
- Subdivision: Sanctuary
HOA
- Has HOA: Yes
- Services included: Common Areas, Manager, Security
- HOA fee: $2,054 monthly
- Application fee: $150
Location
- Region: Boca Raton
Financial & listing details
- Price per square foot: $1,237/sqft
- Tax assessed value: $4,322,720
- Annual tax amount: $73,890
- Date on market: 2/6/2025
- Listing terms: Cash,Conventional