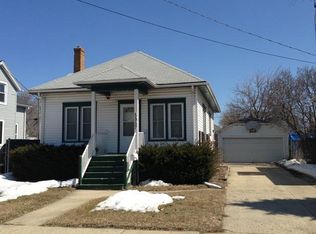Closed
$155,000
4901 21st AVENUE, Kenosha, WI 53140
4beds
1,365sqft
Single Family Residence
Built in 1912
6,534 Square Feet Lot
$250,900 Zestimate®
$114/sqft
$2,440 Estimated rent
Home value
$250,900
$228,000 - $271,000
$2,440/mo
Zestimate® history
Loading...
Owner options
Explore your selling options
What's special
Diamond in the rough. This large 4 bed 2 bath home has so much potential with a little TLC. Inside you will find a covered front porch, hardwood flooring throughout, first floor bathroom, formal dining room, large kitchen with dinette/nook, and main floor bedroom. Upstairs has somewhat newer vinyl windows, and 3 beds with a full bath. This home has the option to become a two family with separate electric meter, stubbed kitchen upstairs, and separate entrace. Fully fenced in yard with 2 car garage. Be sure to check this one out!
Zillow last checked: 8 hours ago
Listing updated: October 23, 2023 at 09:52am
Listed by:
Nick Sustache,
RealtyPro Professional Real Estate Group
Bought with:
Jessica Meyers
Source: WIREX MLS,MLS#: 1850305 Originating MLS: Metro MLS
Originating MLS: Metro MLS
Facts & features
Interior
Bedrooms & bathrooms
- Bedrooms: 4
- Bathrooms: 2
- Full bathrooms: 2
- Main level bedrooms: 1
Primary bedroom
- Level: Upper
- Area: 240
- Dimensions: 16 x 15
Bedroom 2
- Level: Main
- Area: 144
- Dimensions: 12 x 12
Bedroom 3
- Level: Upper
- Area: 110
- Dimensions: 11 x 10
Bedroom 4
- Level: Upper
- Area: 110
- Dimensions: 11 x 10
Bathroom
- Features: Tub Only, Master Bedroom Bath, Shower Over Tub
Dining room
- Level: Main
- Area: 154
- Dimensions: 14 x 11
Kitchen
- Level: Main
- Area: 132
- Dimensions: 12 x 11
Living room
- Level: Main
- Area: 132
- Dimensions: 12 x 11
Heating
- Natural Gas, Radiant/Hot Water
Appliances
- Included: Dryer, Oven, Washer, Window A/C
Features
- High Speed Internet, Pantry, Walk-In Closet(s)
- Flooring: Wood or Sim.Wood Floors
- Basement: Block,Full,Walk-Out Access
Interior area
- Total structure area: 1,365
- Total interior livable area: 1,365 sqft
- Finished area above ground: 1,365
Property
Parking
- Total spaces: 2
- Parking features: Detached, 2 Car, 1 Space
- Garage spaces: 2
Features
- Levels: One and One Half
- Stories: 1
Lot
- Size: 6,534 sqft
- Features: Sidewalks
Details
- Parcel number: 1222331232008
- Zoning: RG-2
- Special conditions: Arms Length
Construction
Type & style
- Home type: SingleFamily
- Architectural style: Bungalow
- Property subtype: Single Family Residence
Materials
- Vinyl Siding
Condition
- 21+ Years
- New construction: No
- Year built: 1912
Utilities & green energy
- Sewer: Public Sewer
- Water: Public
- Utilities for property: Cable Available
Community & neighborhood
Location
- Region: Kenosha
- Municipality: Kenosha
Price history
| Date | Event | Price |
|---|---|---|
| 10/20/2023 | Sold | $155,000-3.1%$114/sqft |
Source: | ||
| 9/21/2023 | Pending sale | $159,900$117/sqft |
Source: | ||
| 9/14/2023 | Listed for sale | $159,900$117/sqft |
Source: | ||
Public tax history
| Year | Property taxes | Tax assessment |
|---|---|---|
| 2024 | $2,519 -2.7% | $104,200 |
| 2023 | $2,590 | $104,200 |
| 2022 | -- | $104,200 |
Find assessor info on the county website
Neighborhood: 53140
Nearby schools
GreatSchools rating
- 7/10Frank Elementary SchoolGrades: PK-5Distance: 0.6 mi
- 4/10Washington Middle SchoolGrades: 6-8Distance: 0.8 mi
- 3/10Bradford High SchoolGrades: 9-12Distance: 1.5 mi
Schools provided by the listing agent
- Elementary: Edward Bain Sch Creative Arts
- Middle: Washington
- High: Bradford
- District: Kenosha
Source: WIREX MLS. This data may not be complete. We recommend contacting the local school district to confirm school assignments for this home.

Get pre-qualified for a loan
At Zillow Home Loans, we can pre-qualify you in as little as 5 minutes with no impact to your credit score.An equal housing lender. NMLS #10287.
Sell for more on Zillow
Get a free Zillow Showcase℠ listing and you could sell for .
$250,900
2% more+ $5,018
With Zillow Showcase(estimated)
$255,918