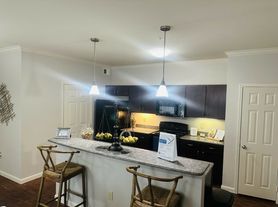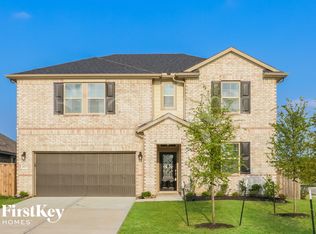Welcome to this stunning 6-bedroom, 3.5-bath home, perfectly situated on an oversized half-acre lot. This property offers the ideal blend of space, comfort, and outdoor entertainment.Step inside to an open floor plan that flows effortlessly throughout the home. Enjoy the convenience of two bedrooms downstairs, including a primary suite, while upstairs features a second master bedroom along with four oversized secondary rooms, giving everyone plenty of space and privacy.The exterior is just as impressive an extended gated driveway leads to the expansive backyard, perfect for hosting large gatherings or simply relaxing. Cool off in the sparkling pool, surrounded by ample green space for outdoor fun.This home truly has it all: space, comfort, and a resort-style backyard with a pool ready for your next tenant to move in and enjoy!
Copyright notice - Data provided by HAR.com 2022 - All information provided should be independently verified.
House for rent
$3,800/mo
4901 Burning Tree Dr, Baytown, TX 77521
6beds
4,496sqft
Price may not include required fees and charges.
Singlefamily
Available now
Cats, dogs OK
Electric, gas, ceiling fan
2 Attached garage spaces parking
Electric, natural gas, fireplace
What's special
Sparkling poolOversized half-acre lotOpen floor planExpansive backyardExtended gated drivewayFour oversized secondary rooms
- 8 days |
- -- |
- -- |
Travel times
Looking to buy when your lease ends?
Consider a first-time homebuyer savings account designed to grow your down payment with up to a 6% match & a competitive APY.
Facts & features
Interior
Bedrooms & bathrooms
- Bedrooms: 6
- Bathrooms: 4
- Full bathrooms: 3
- 1/2 bathrooms: 1
Rooms
- Room types: Family Room
Heating
- Electric, Natural Gas, Fireplace
Cooling
- Electric, Gas, Ceiling Fan
Appliances
- Included: Dishwasher, Disposal, Microwave, Refrigerator
Features
- 2 Bedrooms Down, Ceiling Fan(s), Crown Molding, Open Ceiling, Split Plan, Walk-In Closet(s)
- Flooring: Carpet, Tile
- Has fireplace: Yes
Interior area
- Total interior livable area: 4,496 sqft
Property
Parking
- Total spaces: 2
- Parking features: Attached, Covered
- Has attached garage: Yes
- Details: Contact manager
Features
- Stories: 1
- Exterior features: 2 Bedrooms Down, Additional Parking, Architecture Style: Traditional, Attached, Back Yard, Cleared, Corner Lot, Crown Molding, Cul-De-Sac, Formal Dining, Gated, Heating: Electric, Heating: Gas, In Ground, Lot Features: Back Yard, Cleared, Corner Lot, Cul-De-Sac, Open Ceiling, Split Plan, Utility Room, Utility Room in Garage, Walk-In Closet(s)
- Has private pool: Yes
Details
- Parcel number: 0912850010005
Construction
Type & style
- Home type: SingleFamily
- Property subtype: SingleFamily
Condition
- Year built: 1960
Community & HOA
HOA
- Amenities included: Pool
Location
- Region: Baytown
Financial & listing details
- Lease term: Long Term,12 Months
Price history
| Date | Event | Price |
|---|---|---|
| 11/15/2025 | Listed for rent | $3,800$1/sqft |
Source: | ||
| 1/14/2021 | Listing removed | -- |
Source: | ||
| 11/14/2020 | Listed for sale | $490,000+172.2%$109/sqft |
Source: Century 21 Olympian Galleria #35580085 | ||
| 3/6/2019 | Sold | -- |
Source: Agent Provided | ||
| 2/25/2019 | Pending sale | $180,000$40/sqft |
Source: Virginia Malone & Assoc., #13865811 | ||

