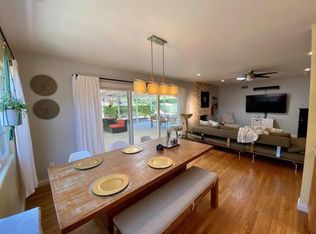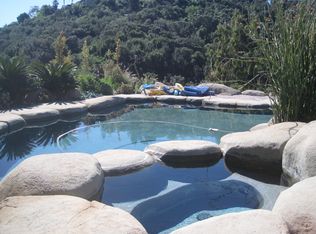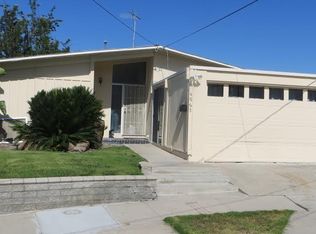Sold for $1,265,000 on 03/18/25
$1,265,000
4901 Defiance Way, San Diego, CA 92115
4beds
1,861sqft
Single Family Residence
Built in 1969
0.25 Acres Lot
$1,237,500 Zestimate®
$680/sqft
$6,926 Estimated rent
Home value
$1,237,500
$1.14M - $1.35M
$6,926/mo
Zestimate® history
Loading...
Owner options
Explore your selling options
What's special
Step inside to discover a harmonious blend of luxury and functionality. This wonderful single level Ranch Style home has been thoughtfully upgraded and remodeled while still retaining its original charm. The spacious floor plan and comfortable living spaces open to serene, covered outdoor patios, garden areas, a sparkling pool and canyon views and breezes. The chef’s kitchen is equipped with a breakfast bar, quartz countertops, and top of the line appliances such as a built-in Bosch dishwasher, Italian Smeg range/oven, stainless refrigerator and more. Additional high quality upgrades include oak wood plank flooring throughout, dual pane windows, central a/c, solar and beautifully remodeled bathrooms. The oversized 2 car garage has plenty of additional work space and ample storage. The driveway provides plenty of parking and can accommodate up to 5 cars. This exceptional home sits at the end of a peaceful cul-de-sac in Picard Estates on an expansive quarter acre canyon lot.
Zillow last checked: 8 hours ago
Listing updated: July 01, 2025 at 12:31am
Listed by:
Nicole van Dobben DRE #01278061 619-206-1159,
Compass
Bought with:
Joshua A Krause, DRE #01352001
Krause Realty
Source: SDMLS,MLS#: 250017440 Originating MLS: San Diego Association of REALTOR
Originating MLS: San Diego Association of REALTOR
Facts & features
Interior
Bedrooms & bathrooms
- Bedrooms: 4
- Bathrooms: 2
- Full bathrooms: 2
Heating
- Fireplace, Forced Air Unit
Cooling
- Central Forced Air
Appliances
- Included: Dishwasher, Disposal, Dryer, Garage Door Opener, Microwave, Range/Oven, Refrigerator, Solar Panels, Washer, Double Oven, Gas & Electric Range, Gas Oven, Gas Stove, Ice Maker, Range/Stove Hood, Gas Range, Gas Cooking, Gas Water Heater, Solar
- Laundry: Electric, Gas
Features
- Crown Moldings, Kitchen Island, Low Flow Shower, Low Flow Toilet(s), Open Floor Plan, Remodeled Kitchen, Shower, Stone Counters, Storage Space, Kitchen Open to Family Rm
- Flooring: Laminate, Tile, Wood
- Number of fireplaces: 1
- Fireplace features: FP in Family Room
Interior area
- Total structure area: 1,861
- Total interior livable area: 1,861 sqft
Property
Parking
- Total spaces: 7
- Parking features: Direct Garage Access
- Garage spaces: 2
Features
- Levels: 1 Story
- Stories: 1
- Patio & porch: Awning/Porch Covered, Covered, Deck, Slab, Other/Remarks, Concrete, Patio, Patio Open, Porch, Porch - Rear
- Pool features: Below Ground, Exercise, Lap, Private
- Has spa: Yes
- Fencing: Full,Brick Wall,Wrought Iron,Wood
- Has view: Yes
- View description: Valley/Canyon
- Frontage type: Canyon
Lot
- Size: 0.25 Acres
Details
- Parcel number: 4660900500
Construction
Type & style
- Home type: SingleFamily
- Architectural style: Ranch
- Property subtype: Single Family Residence
Materials
- Wood/Stucco
- Roof: Composition,Rock/Gravel
Condition
- Turnkey
- Year built: 1969
Utilities & green energy
- Sewer: Sewer Connected
- Water: Meter on Property
- Utilities for property: Cable Connected, Electricity Available, Natural Gas Available, Sewer Connected
Community & neighborhood
Location
- Region: San Diego
- Subdivision: College Park West (CPW)
Other
Other facts
- Listing terms: Cash,Conventional,FHA,VA
Price history
| Date | Event | Price |
|---|---|---|
| 3/18/2025 | Sold | $1,265,000+1.3%$680/sqft |
Source: | ||
| 2/5/2025 | Pending sale | $1,249,000$671/sqft |
Source: | ||
| 1/28/2025 | Listed for sale | $1,249,000+131.3%$671/sqft |
Source: | ||
| 12/9/2014 | Sold | $540,000-1.8%$290/sqft |
Source: Public Record | ||
| 10/14/2014 | Price change | $550,000-15.4%$296/sqft |
Source: CENTURY 21 Award #140049757 | ||
Public tax history
| Year | Property taxes | Tax assessment |
|---|---|---|
| 2025 | $8,592 +10.7% | $648,986 +2% |
| 2024 | $7,763 +2.3% | $636,262 +2% |
| 2023 | $7,590 +2.8% | $623,787 +2% |
Find assessor info on the county website
Neighborhood: College West
Nearby schools
GreatSchools rating
- 9/10Hardy Elementary SchoolGrades: K-5Distance: 0.3 mi
- 8/10Lewis Middle SchoolGrades: 6-8Distance: 2 mi
- 9/10Patrick Henry High SchoolGrades: 9-12Distance: 2.7 mi
Get a cash offer in 3 minutes
Find out how much your home could sell for in as little as 3 minutes with a no-obligation cash offer.
Estimated market value
$1,237,500
Get a cash offer in 3 minutes
Find out how much your home could sell for in as little as 3 minutes with a no-obligation cash offer.
Estimated market value
$1,237,500


