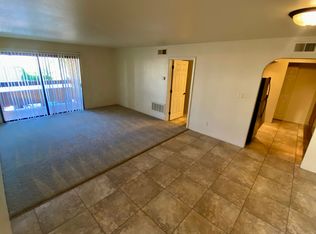Available for lease in the heart of Arcadia Lite, this stunning 5 bedroom, 3 bathroom residence blends modern luxury with relaxed Phoenix living. This home offers over 3,000 sq ft of thoughtfully designed space with soaring ceilings, double-pane windows, and a light-filled open concept anchored by a dramatic great room and sleek gas fireplace. The gourmet kitchen feels truly high-end, with marble counters, premium stainless appliances, and generous cabinetry and pantry space, ideal for everyday living and effortless entertaining. The floor plan provides excellent flexibility with multiple living areas, allowing room for a media space, play area, or sophisticated home office. A spacious primary suite serves as a private retreat, featuring a beautifully finished walk-in shower and closet.
The additional bedrooms offer plenty of options for guests, kids, or workspace. Wood flooring underfoot add to the upscale feel, and central air plus ceiling fans keep the home comfortable year-round. Outside, a charming front porch welcomes you home, and the beautifully finished backyard is designed for entertaining, featuring a built-in grill, and low-maintenance landscaping. A detached two-car garage provides secure parking and extra storage, with clean alley access for convenience. Just walking distance from Arcadia's beloved O.H.S.O. Brewery & Distillery on Indian School, along the canal with Camelback Mountain views and a vibrant, dog-friendly patio, you're perfectly positioned to enjoy some of the best dining, bike paths, and neighborhood energy. Quick access to Biltmore, Old Town Scottsdale, and Sky Harbor Airport. This is an exceptional opportunity to lease a luxury Arcadia Lite home that truly checks all the boxes: modern construction, elevated finishes, flexible living spaces, a detached garage, and an unbeatable location near OHSO.
Renter is responsible for all utilities and landscaping. For leases over 12 months, the lease fee is negotiable. No smoking allowed on the property. First month's rent and security deposit due at signing.
House for rent
$11,500/mo
4901 E Amelia Ave, Phoenix, AZ 85018
5beds
3,118sqft
Price may not include required fees and charges.
Single family residence
Available Sun Nov 30 2025
Cats, dogs OK
Central air
In unit laundry
Detached parking
Forced air
What's special
Sleek gas fireplaceFlexible living spacesLight-filled open conceptLow-maintenance landscapingBeautifully finished walk-in showerSoaring ceilingsDouble-pane windows
- 9 days |
- -- |
- -- |
Travel times
Looking to buy when your lease ends?
Consider a first-time homebuyer savings account designed to grow your down payment with up to a 6% match & a competitive APY.
Facts & features
Interior
Bedrooms & bathrooms
- Bedrooms: 5
- Bathrooms: 3
- Full bathrooms: 3
Heating
- Forced Air
Cooling
- Central Air
Appliances
- Included: Dishwasher, Dryer, Freezer, Microwave, Oven, Refrigerator, Washer
- Laundry: In Unit
Features
- Flooring: Carpet, Hardwood, Tile
Interior area
- Total interior livable area: 3,118 sqft
Property
Parking
- Parking features: Detached
- Details: Contact manager
Features
- Exterior features: Heating system: Forced Air, No Utilities included in rent
Details
- Parcel number: 12801035
Construction
Type & style
- Home type: SingleFamily
- Property subtype: Single Family Residence
Community & HOA
Location
- Region: Phoenix
Financial & listing details
- Lease term: 1 Year
Price history
| Date | Event | Price |
|---|---|---|
| 11/15/2025 | Listed for rent | $11,500+597%$4/sqft |
Source: Zillow Rentals | ||
| 11/7/2025 | Sold | $1,600,000-9.9%$513/sqft |
Source: | ||
| 9/16/2025 | Price change | $1,775,000-10.1%$569/sqft |
Source: | ||
| 6/25/2025 | Listed for sale | $1,975,000+593%$633/sqft |
Source: | ||
| 4/2/2016 | Listing removed | $1,650-2.7%$1/sqft |
Source: Esplanade #5413590 | ||

