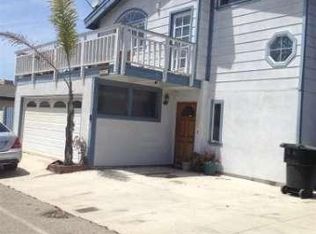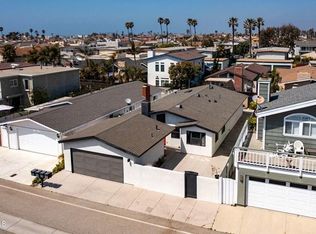Sold for $1,289,000 on 03/11/25
Listing Provided by:
Mel Becker DRE #02238222 805-216-4580,
RE/MAX Gold Coast-Beach Office
Bought with: RE/MAX Gold Coast-Beach Office
$1,289,000
4901 Marlin Way, Oxnard, CA 93035
3beds
1,784sqft
Single Family Residence
Built in 1965
4,000 Square Feet Lot
$1,286,800 Zestimate®
$723/sqft
$5,273 Estimated rent
Home value
$1,286,800
$1.17M - $1.42M
$5,273/mo
Zestimate® history
Loading...
Owner options
Explore your selling options
What's special
Add the final touches to this stunning modern farmhouse, brimming with charm and exceptional curb appeal. Make this home your own and enjoy three spacious bedrooms- one conveniently located on the first floor and two upstairs. With bathrooms on both levels, comfort and convenience are at your fingertips. Great for indoor outdoor living, two sliding doors open to a generous back deck featuring a fully operational in ground jacuzzi deck, seamlessly extending from the living room, dining area and kitchen with breakfast bar. On the second level, you'll find generously sized bedrooms, each featuring a versatile nook- perfect for a home office, oversized closet, or workout space. And all bedrooms get plenty of natural light. The exterior of the house is surrounded by beautifully wrapped side yard, providing the perfect setting to enjoy the sun and ocean breezes. House is located in Mandalay Shores, just a short distance to the sand. Convenient to shopping close by, parks, farmers market, restaurants and water sports and activities.
Zillow last checked: 8 hours ago
Listing updated: March 11, 2025 at 04:27pm
Listing Provided by:
Mel Becker DRE #02238222 805-216-4580,
RE/MAX Gold Coast-Beach Office
Bought with:
Ann Howarth, DRE #01412324
RE/MAX Gold Coast-Beach Office
Source: CRMLS,MLS#: V1-28022 Originating MLS: California Regional MLS (Ventura & Pasadena-Foothills AORs)
Originating MLS: California Regional MLS (Ventura & Pasadena-Foothills AORs)
Facts & features
Interior
Bedrooms & bathrooms
- Bedrooms: 3
- Bathrooms: 2
- Full bathrooms: 2
Heating
- Forced Air, Natural Gas
Cooling
- None
Appliances
- Included: Dishwasher, Electric Cooktop, Electric Oven, Electric Range, Electric Water Heater, Microwave, Refrigerator, Water To Refrigerator, Dryer, Washer
- Laundry: Common Area, Washer Hookup, Electric Dryer Hookup
Features
- Beamed Ceilings, Breakfast Bar, Separate/Formal Dining Room, Eat-in Kitchen, High Ceilings, Living Room Deck Attached, Multiple Staircases, Pantry, Partially Furnished, Quartz Counters, Recessed Lighting, Tile Counters, Two Story Ceilings, Bar, Wood Product Walls, Bedroom on Main Level, Main Level Primary, Primary Suite
- Flooring: Carpet, Tile, Wood
- Windows: Insulated Windows, Screens
- Has fireplace: Yes
- Fireplace features: Gas Starter, Living Room, Raised Hearth, Wood Burning
- Common walls with other units/homes: No Common Walls
Interior area
- Total interior livable area: 1,784 sqft
Property
Parking
- Total spaces: 2
- Parking features: Garage - Attached
- Attached garage spaces: 2
Accessibility
- Accessibility features: Parking, Accessible Doors
Features
- Levels: Two
- Stories: 2
- Entry location: From side walk through front gate
- Patio & porch: Concrete, Deck
- Pool features: None
- Has spa: Yes
- Spa features: Heated, In Ground
- Fencing: Wood
- Has view: Yes
- View description: None
- Waterfront features: Ocean Side Of Highway
Lot
- Size: 4,000 sqft
- Features: Garden
Details
- Parcel number: 1910121235
- Special conditions: Standard
Construction
Type & style
- Home type: SingleFamily
- Architectural style: Craftsman
- Property subtype: Single Family Residence
Materials
- Stucco, Wood Siding
- Foundation: Slab
- Roof: Composition
Condition
- New construction: No
- Year built: 1965
Utilities & green energy
- Sewer: Public Sewer
- Water: Public
Community & neighborhood
Community
- Community features: Biking, Curbs, Fishing, Golf, Gutter(s), Hiking, Military Land, Park, Storm Drain(s), Street Lights, Suburban, Sidewalks, Water Sports
Location
- Region: Oxnard
- Subdivision: Oxnard Shores 02 - 127702
Other
Other facts
- Listing terms: Cash,Cash to New Loan,Conventional,FHA,Submit
Price history
| Date | Event | Price |
|---|---|---|
| 3/11/2025 | Sold | $1,289,000-4.5%$723/sqft |
Source: | ||
| 2/23/2025 | Pending sale | $1,350,000$757/sqft |
Source: | ||
| 2/11/2025 | Contingent | $1,350,000$757/sqft |
Source: | ||
| 2/9/2025 | Listed for sale | $1,350,000+67.7%$757/sqft |
Source: | ||
| 7/16/2020 | Sold | $805,000-1.2%$451/sqft |
Source: CSMAOR #220002281 | ||
Public tax history
| Year | Property taxes | Tax assessment |
|---|---|---|
| 2025 | $10,687 +5.3% | $871,357 +2% |
| 2024 | $10,154 | $854,272 +2% |
| 2023 | $10,154 +3.1% | $837,522 +2% |
Find assessor info on the county website
Neighborhood: Oxnard Shores
Nearby schools
GreatSchools rating
- 5/10Christa Mcauliffe Elementary SchoolGrades: K-5Distance: 1.3 mi
- 3/10Fremont Academy of Environmental Science & Innovative DesignGrades: 6-8Distance: 3.2 mi
- 6/10Oxnard High SchoolGrades: 9-12Distance: 2.5 mi
Get a cash offer in 3 minutes
Find out how much your home could sell for in as little as 3 minutes with a no-obligation cash offer.
Estimated market value
$1,286,800
Get a cash offer in 3 minutes
Find out how much your home could sell for in as little as 3 minutes with a no-obligation cash offer.
Estimated market value
$1,286,800

