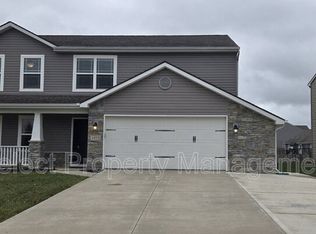BACK ON THE MARKET - BUYER FINANCING FELL THROUGH! Nestled deep in the heart of Hidden Point, you will find yourself right at home in this stunning two-story gem. This 4 bedroom, 2.5 bathroom is more than move-in-ready and features some grand amenities. In the kitchen, you will find a marvelous backsplash which makes for the perfect backdrop to the quartz countertops and beautiful cabinets. The master suite features two walk-in-closets, a large tub, and an oversized shower. The home has two livings spaces, allowing for ample room when entertaining guests or when you need to distance yourself from relatives during gatherings. Throughout the home, you will find smart switches, a Nest Thermostat, and a smart garage door. Then when the day is done and the western sun is painted in flashing glory, you can sit and relax (with your favorite beverage in hand) on the your covered front porch or rear patio. This home is ready for you. Don't miss out on the opportunity.
This property is off market, which means it's not currently listed for sale or rent on Zillow. This may be different from what's available on other websites or public sources.

