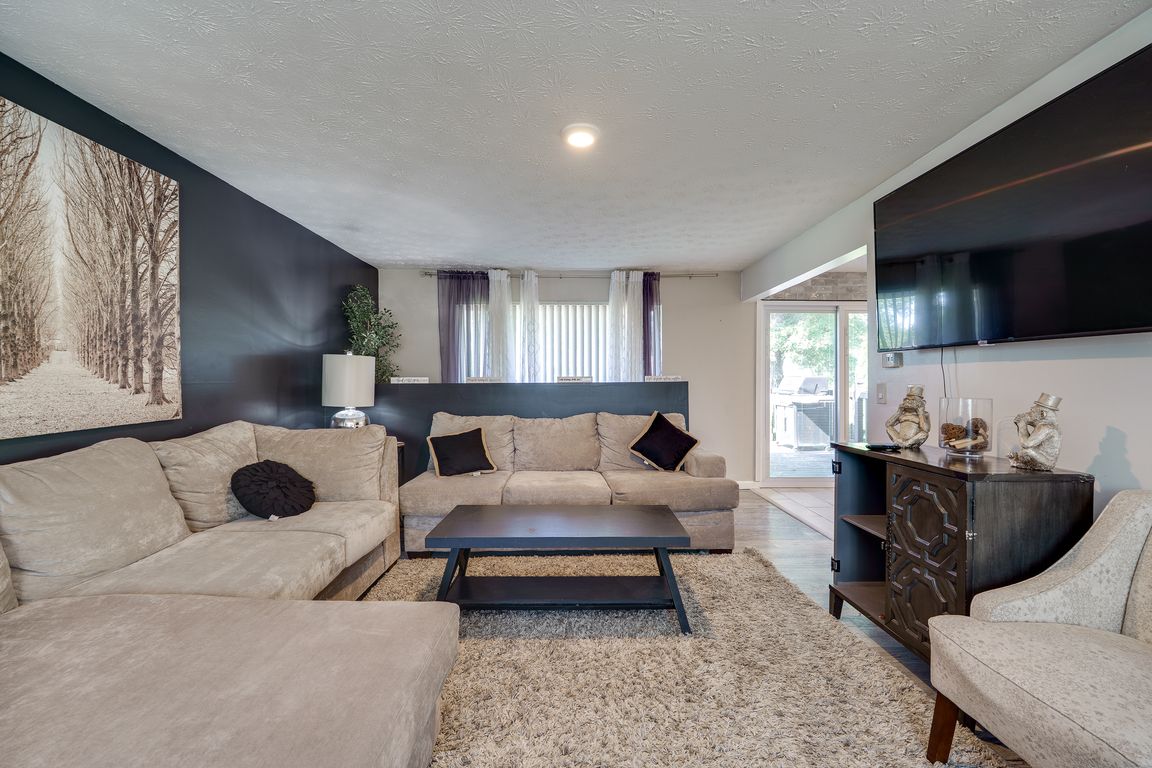
For salePrice cut: $5K (9/23)
$369,969
4beds
1,162sqft
4901 Wilmington Pike, Dayton, OH 45440
4beds
1,162sqft
Single family residence
Built in 1956
0.97 Acres
2 Attached garage spaces
$318 price/sqft
What's special
Open floor planFull privacy fenceLush tree-lined landDedicated exercise roomFire pitFinished basementCozy deck
Discover this fully updated ranch-style gem nestled on nearly one acre of lush, tree-lined land. With 3 spacious bedrooms—plus a bonus 4th in the finished lower level—this home offers the perfect blend of comfort, style, and versatility. Step into the gourmet kitchen, where cooking and entertaining go hand-in-hand thanks to an ...
- 68 days |
- 842 |
- 48 |
Source: DABR MLS,MLS#: 942061 Originating MLS: Dayton Area Board of REALTORS
Originating MLS: Dayton Area Board of REALTORS
Travel times
Living Room
Kitchen
Bedroom
Zillow last checked: 7 hours ago
Listing updated: September 23, 2025 at 10:27am
Listed by:
Lisa A Goris-May (937)723-6974,
Glasshouse Realty Group
Source: DABR MLS,MLS#: 942061 Originating MLS: Dayton Area Board of REALTORS
Originating MLS: Dayton Area Board of REALTORS
Facts & features
Interior
Bedrooms & bathrooms
- Bedrooms: 4
- Bathrooms: 3
- Full bathrooms: 3
- Main level bathrooms: 2
Primary bedroom
- Level: Main
- Dimensions: 13 x 12
Bedroom
- Level: Main
- Dimensions: 13 x 11
Bedroom
- Level: Main
- Dimensions: 14 x 10
Bedroom
- Level: Lower
- Dimensions: 12 x 12
Dining room
- Level: Main
- Dimensions: 12 x 8
Entry foyer
- Level: Main
- Dimensions: 5 x 4
Exercise room
- Level: Lower
- Dimensions: 14 x 10
Great room
- Level: Main
- Dimensions: 16 x 12
Kitchen
- Level: Main
- Dimensions: 19 x 10
Laundry
- Level: Lower
- Dimensions: 11 x 7
Media room
- Level: Lower
- Dimensions: 20 x 14
Recreation
- Level: Lower
- Dimensions: 30 x 19
Heating
- Forced Air, Natural Gas
Cooling
- Central Air
Appliances
- Included: Dishwasher, Disposal, Microwave, Range, Refrigerator, Gas Water Heater
Features
- Ceiling Fan(s), High Speed Internet, Kitchen/Family Room Combo, Pantry, Remodeled, Walk-In Closet(s)
- Windows: Double Hung, Double Pane Windows
- Basement: Full,Finished
Interior area
- Total structure area: 1,162
- Total interior livable area: 1,162 sqft
Property
Parking
- Total spaces: 2
- Parking features: Attached, Garage, Two Car Garage, Garage Door Opener, Storage
- Attached garage spaces: 2
Features
- Levels: One
- Stories: 1
- Patio & porch: Deck
- Exterior features: Deck, Fence
Lot
- Size: 0.97 Acres
- Dimensions: 293 x 123
Details
- Parcel number: N64002150009
- Zoning: Residential
- Zoning description: Residential
Construction
Type & style
- Home type: SingleFamily
- Architectural style: Ranch
- Property subtype: Single Family Residence
Materials
- Brick
Condition
- Year built: 1956
Utilities & green energy
- Water: Public
- Utilities for property: Natural Gas Available, Sewer Available, Water Available, Cable Available
Community & HOA
Community
- Security: Smoke Detector(s)
- Subdivision: Marlon Park
HOA
- Has HOA: No
Location
- Region: Dayton
Financial & listing details
- Price per square foot: $318/sqft
- Tax assessed value: $199,720
- Annual tax amount: $4,553
- Date on market: 8/24/2025
- Listing terms: Conventional,FHA,VA Loan