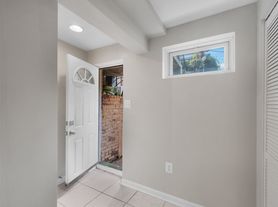Step inside this dazzling 4 bed, 3.5 bath Petworth rowhouse for ample architectural charm, a bright open floor plan, and chic hardwood flooring throughout. This renovated space includes a spacious chef's kitchen with a quartz center island, decorative backsplash, and stainless steel appliances. Bedrooms are upstairs and in the finished basement, which also has additional living space-maybe the perfect WFH nook or family room? This pet-friendly home also offers a driveway, in-unit laundry, and air conditioning.
Located in the heart of Petworth, this community-minded neighborhood is close to parks, restaurants, small businesses, and public transit. The Fort Totten Metro Station is only a mile away for the Green and Yellow lines. Brightwood Supermarket, Safeway, and Giant Foods are within 1.5 miles. Downtown DC is only four miles from home, and the DC Bilingual Public Charter School is just over a half-mile northeast. The Commonwealth Cantina, Hitching Post, and Moreland's Tavern are within a mile of home when you crave a meal out.
NOTE: All property visits must be coordinated through Bungalow to respect the privacy of residents.. If Bungalow learns that you have visited a property without authorization and/or violated the privacy of the existing tenants, your application may be denied and you may be banned from using our services in the future.
About Bungalow: We are on a mission to take the hassle out of renting. When you live in a Bungalow managed property, you are getting a modern, tech-enabled, responsive landlord from Day 1. We have all your needs covered, from utility setup to flexible lease terms, an easy-to-use app for paying rent, on-staff maintenance technicians, a dedicated team of customer support experts, and even optional furnishings and monthly cleanings. Find out why thousands of renters are choosing to rent with Bungalow.
House for rent
$4,390/mo
4902 3rd St NW, Washington, DC 20011
4beds
2,313sqft
Price may not include required fees and charges.
Single family residence
Available now
Cats, dogs OK
Other
In unit laundry
2 Parking spaces parking
Other
What's special
Additional living spaceChic hardwood flooringBright open floor planIn-unit laundryArchitectural charmAir conditioningRenovated space
- 15 days |
- -- |
- -- |
District law requires that a housing provider state that the housing provider will not refuse to rent a rental unit to a person because the person will provide the rental payment, in whole or in part, through a voucher for rental housing assistance provided by the District or federal government.
Travel times
Looking to buy when your lease ends?
Consider a first-time homebuyer savings account designed to grow your down payment with up to a 6% match & a competitive APY.
Facts & features
Interior
Bedrooms & bathrooms
- Bedrooms: 4
- Bathrooms: 4
- Full bathrooms: 3
- 1/2 bathrooms: 1
Heating
- Other
Cooling
- Other
Appliances
- Included: Dryer, Washer
- Laundry: In Unit
Interior area
- Total interior livable area: 2,313 sqft
Property
Parking
- Total spaces: 2
- Parking features: Off Street
- Details: Contact manager
Details
- Parcel number: 33030055
Construction
Type & style
- Home type: SingleFamily
- Property subtype: Single Family Residence
Community & HOA
Location
- Region: Washington
Financial & listing details
- Lease term: Contact For Details
Price history
| Date | Event | Price |
|---|---|---|
| 11/19/2025 | Price change | $4,390-0.2%$2/sqft |
Source: Zillow Rentals | ||
| 11/5/2025 | Listed for rent | $4,400-2.8%$2/sqft |
Source: Zillow Rentals | ||
| 10/30/2025 | Listing removed | $850,000$367/sqft |
Source: | ||
| 8/4/2025 | Price change | $850,000-5.5%$367/sqft |
Source: | ||
| 7/7/2025 | Listed for sale | $899,000+3.9%$389/sqft |
Source: | ||

