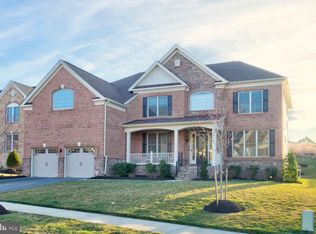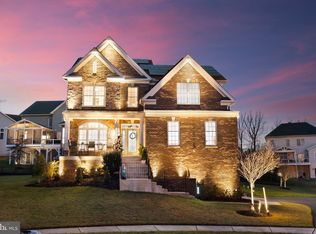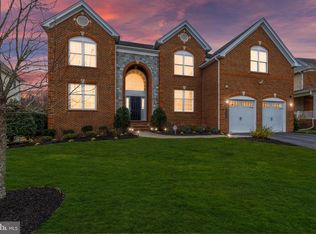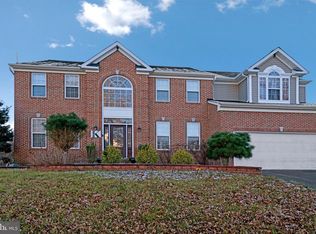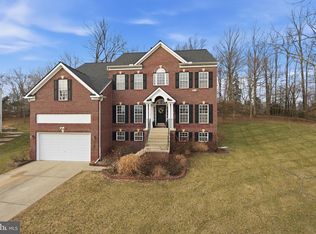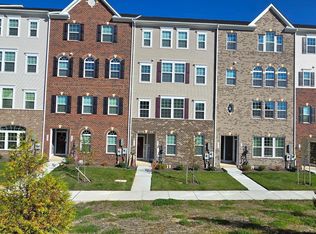Welcome to 4902 Bridle Ridge Road, located in the highly sought-after equestrian community of Marlboro Ridge. This beautifully appointed 5-bedroom, 6-bathroom home offers a thoughtful layout designed for luxury living and everyday functionality. A grand two-story foyer welcomes you into the home and sets the tone for the open and elegant living spaces throughout. The gourmet kitchen features stainless steel appliances, hardwood floors, ample cabinetry, and flows seamlessly into the family room, where a gas fireplace creates a warm and inviting atmosphere for gatherings and entertaining. A standout feature of this home is the full bedroom and bathroom suite on the main level, ideal for multi-generational living, extended guests, or an au pair or nanny suite, offering privacy and convenience without stairs. The upper level features a spacious primary suite with a spa-inspired en suite bathroom complete with a soaking tub and separate shower. Additional bedrooms are generously sized, each with access to its own bathroom, providing comfort and privacy for everyone. The partially finished walk-up basement offers flexible space ready to be customized to suit your needs, whether for a recreation room, home gym, or additional living area. A two-car attached garage adds everyday convenience. Residents of Marlboro Ridge enjoy access to exceptional community amenities, including an equestrian center with boarding stables, clubhouse, fitness center, banquet room, tennis courts, tot lots, and miles of scenic walking and riding trails. This is an exceptional opportunity to own a versatile and elegant home in one of Upper Marlboro’s premier communities. Schedule your private showing today.
Coming soon 02/14
$899,999
4902 Bridle Ridge Rd, Upper Marlboro, MD 20772
5beds
4,473sqft
Est.:
Single Family Residence
Built in 2020
0.28 Acres Lot
$855,200 Zestimate®
$201/sqft
$162/mo HOA
What's special
- 13 days |
- 390 |
- 29 |
Zillow last checked: 8 hours ago
Listing updated: January 28, 2026 at 05:28am
Listed by:
Tamika Johnson 240-602-4348,
RE/MAX United Real Estate 301-702-4200
Source: Bright MLS,MLS#: MDPG2190224
Facts & features
Interior
Bedrooms & bathrooms
- Bedrooms: 5
- Bathrooms: 6
- Full bathrooms: 6
- Main level bathrooms: 1
- Main level bedrooms: 1
Basement
- Area: 2018
Heating
- Central, Natural Gas
Cooling
- Central Air, Electric
Appliances
- Included: Microwave, Built-In Range, Dishwasher, Disposal, Dryer, Exhaust Fan, Oven, Range Hood, Refrigerator, Gas Water Heater
- Laundry: Main Level
Features
- Soaking Tub, Bathroom - Stall Shower, Ceiling Fan(s), Combination Kitchen/Dining, Entry Level Bedroom, Family Room Off Kitchen, Kitchen Island, Pantry, Recessed Lighting, Walk-In Closet(s), 9'+ Ceilings
- Flooring: Carpet, Engineered Wood, Wood
- Doors: Sliding Glass
- Basement: Partially Finished,Walk-Out Access,Connecting Stairway
- Has fireplace: No
Interior area
- Total structure area: 6,491
- Total interior livable area: 4,473 sqft
- Finished area above ground: 4,473
Property
Parking
- Total spaces: 2
- Parking features: Garage Faces Front, Asphalt, Attached
- Attached garage spaces: 2
- Has uncovered spaces: Yes
Accessibility
- Accessibility features: Accessible Entrance, Mobility Improvements
Features
- Levels: Three
- Stories: 3
- Pool features: Community
- Has view: Yes
- View description: Trees/Woods
Lot
- Size: 0.28 Acres
- Features: Backs to Trees, Suburban
Details
- Additional structures: Above Grade
- Parcel number: 17155597304
- Zoning: RR
- Special conditions: Standard
- Horses can be raised: Yes
- Horse amenities: Stable(s)
Construction
Type & style
- Home type: SingleFamily
- Architectural style: Contemporary
- Property subtype: Single Family Residence
Materials
- Brick, Aluminum Siding
- Foundation: Concrete Perimeter
- Roof: Architectural Shingle
Condition
- New construction: No
- Year built: 2020
Details
- Builder name: Toll Brothers
Utilities & green energy
- Sewer: Public Hook/Up Avail
- Water: Public
- Utilities for property: Cable Connected
Community & HOA
Community
- Subdivision: Marlboro Ridge
HOA
- Has HOA: Yes
- Amenities included: Bike Trail, Clubhouse, Common Grounds, Fitness Center, Horse Trails, Jogging Path, Meeting Room, Party Room, Picnic Area, Tennis Court(s), Tot Lots/Playground
- Services included: Common Area Maintenance, Pool(s), Recreation Facility
- HOA fee: $162 monthly
- HOA name: FIRSTSERVE
Location
- Region: Upper Marlboro
Financial & listing details
- Price per square foot: $201/sqft
- Tax assessed value: $829,800
- Annual tax amount: $11,363
- Date on market: 2/14/2026
- Listing agreement: Exclusive Right To Sell
- Listing terms: Cash,Conventional,FHA
- Ownership: Fee Simple
Estimated market value
$855,200
$812,000 - $898,000
$5,028/mo
Price history
Price history
| Date | Event | Price |
|---|---|---|
| 11/18/2025 | Listing removed | $925,000$207/sqft |
Source: | ||
| 6/30/2025 | Price change | $925,000-4.1%$207/sqft |
Source: | ||
| 5/16/2025 | Listed for sale | $965,000+48.4%$216/sqft |
Source: | ||
| 10/28/2020 | Sold | $650,305$145/sqft |
Source: Public Record Report a problem | ||
Public tax history
Public tax history
| Year | Property taxes | Tax assessment |
|---|---|---|
| 2025 | $12,361 +41.3% | $829,800 +5.4% |
| 2024 | $8,751 +5.8% | $786,967 +5.8% |
| 2023 | $8,275 +6.1% | $744,133 +6.1% |
Find assessor info on the county website
BuyAbility℠ payment
Est. payment
$5,598/mo
Principal & interest
$4259
Property taxes
$862
Other costs
$477
Climate risks
Neighborhood: Westphalia
Nearby schools
GreatSchools rating
- 2/10Arrowhead Elementary SchoolGrades: PK-5Distance: 2.3 mi
- 4/10Kettering Middle SchoolGrades: 6-8Distance: 4.6 mi
- 3/10Dr. Henry A. Wise Jr. High SchoolGrades: 9-12Distance: 1.6 mi
Schools provided by the listing agent
- District: Prince George's County Public Schools
Source: Bright MLS. This data may not be complete. We recommend contacting the local school district to confirm school assignments for this home.
Open to renting?
Browse rentals near this home.- Loading
