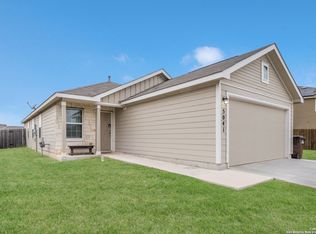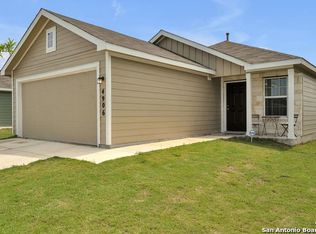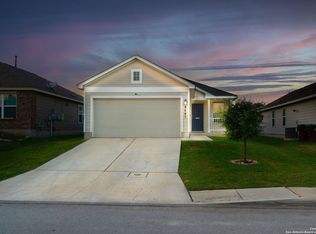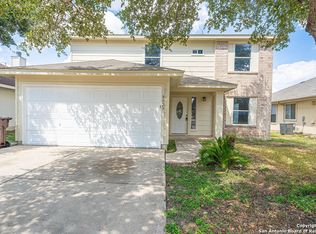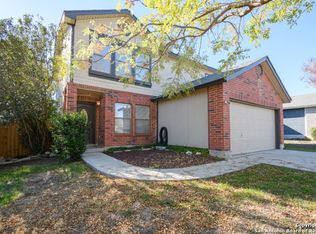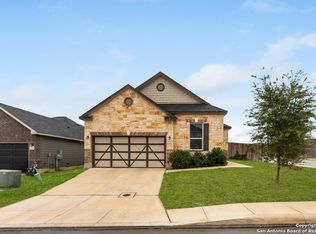Welcome to 4902 Everett Loop in San Antonio, TX! This move-in ready single-story home blends style, comfort, and peace of mind with a brand-new roof (installed less than 90 days ago).Inside, the open-concept layout connects the living room, dining, and kitchen - perfect for gatherings or easy everyday living. Wood-look floors, a modern accent wall, and warm natural light create a welcoming atmosphere. The kitchen offers gas cooking, espresso cabinets, subway tile backsplash, and generous counter space for prepping meals or hosting friends. The private owner's suite is spacious and bright, while two additional bedrooms provide flexibility for family, guests, or a home office. Both bathrooms are updated with sleek finishes.Step outside to a fully fenced backyard - ideal for pets, kids, or weekend BBQs. Plus, enjoy the convenience of a two-car garage, extra driveway parking, and a prime location minutes from H-E-B, shopping, dining, and quick highway access.Whether you're a first-time buyer, relocating to San Antonio, or looking for an investment in a growing area, this home offers incredible value compared to new construction.Don't miss the chance to own a stylish, low-maintenance home in a highly convenient location.
For sale
$234,900
4902 Everett Loop, Converse, TX 78109
3beds
1,450sqft
Est.:
Single Family Residence
Built in 2017
5,837.04 Square Feet Lot
$234,000 Zestimate®
$162/sqft
$83/mo HOA
What's special
Modern accent wallGas cookingTwo-car garageWood-look floorsWarm natural lightSubway tile backsplashEspresso cabinets
- 219 days |
- 31 |
- 1 |
Zillow last checked: 8 hours ago
Listing updated: September 15, 2025 at 10:08pm
Listed by:
Maria Ferreira TREC #674152 (210) 849-5050,
eXp Realty
Source: LERA MLS,MLS#: 1863870
Tour with a local agent
Facts & features
Interior
Bedrooms & bathrooms
- Bedrooms: 3
- Bathrooms: 2
- Full bathrooms: 2
Primary bedroom
- Features: Walk-In Closet(s), Ceiling Fan(s), Full Bath
- Area: 224
- Dimensions: 16 x 14
Bedroom 2
- Area: 120
- Dimensions: 12 x 10
Bedroom 3
- Area: 120
- Dimensions: 12 x 10
Primary bathroom
- Features: Tub/Shower Combo
- Area: 63
- Dimensions: 9 x 7
Dining room
- Area: 81
- Dimensions: 9 x 9
Kitchen
- Area: 81
- Dimensions: 9 x 9
Living room
- Area: 144
- Dimensions: 12 x 12
Heating
- Central, Natural Gas
Cooling
- Central Air
Appliances
- Included: Cooktop, Built-In Oven, Gas Cooktop, Disposal, Dishwasher, Plumbed For Ice Maker, Gas Water Heater
- Laundry: Laundry Closet, Main Level, Lower Level, Laundry Room, Washer Hookup, Dryer Connection
Features
- One Living Area, Liv/Din Combo, Kitchen Island, Utility Room Inside, Secondary Bedroom Down, 1st Floor Lvl/No Steps, Open Floorplan, High Speed Internet, All Bedrooms Downstairs, Telephone, Walk-In Closet(s), Master Downstairs, Ceiling Fan(s)
- Flooring: Carpet, Vinyl
- Windows: Double Pane Windows, Window Coverings
- Has basement: No
- Has fireplace: No
- Fireplace features: Not Applicable
Interior area
- Total interior livable area: 1,450 sqft
Video & virtual tour
Property
Parking
- Total spaces: 2
- Parking features: Two Car Garage, Street Parking Only
- Garage spaces: 2
- Has uncovered spaces: Yes
Accessibility
- Accessibility features: Int Door Opening 32"+, Accessible Hallway(s), Doors-Swing-In, No Steps Down, Level Lot, Level Drive, No Stairs, First Floor Bath, Full Bath/Bed on 1st Flr, First Floor Bedroom
Features
- Levels: One
- Stories: 1
- Pool features: None
- Fencing: Privacy
Lot
- Size: 5,837.04 Square Feet
- Features: Level, Curbs, Sidewalks, Streetlights
Details
- Parcel number: 050809100470
Construction
Type & style
- Home type: SingleFamily
- Property subtype: Single Family Residence
Materials
- Siding
- Foundation: Slab
- Roof: Composition,Heavy Composition
Condition
- Pre-Owned
- New construction: No
- Year built: 2017
Details
- Builder name: Lennar
Utilities & green energy
- Sewer: Sewer System
- Water: Water System
- Utilities for property: Cable Available, City Garbage service
Community & HOA
Community
- Features: None
- Subdivision: Escondido North
HOA
- Has HOA: Yes
- HOA fee: $250 quarterly
- HOA name: LIFETIME HOA MANAGEMENT
Location
- Region: Converse
Financial & listing details
- Price per square foot: $162/sqft
- Tax assessed value: $239,030
- Annual tax amount: $2,675
- Price range: $234.9K - $234.9K
- Date on market: 5/5/2025
- Cumulative days on market: 220 days
- Listing terms: Conventional,FHA,VA Loan,Cash
- Road surface type: Paved
Estimated market value
$234,000
$222,000 - $246,000
$1,640/mo
Price history
Price history
| Date | Event | Price |
|---|---|---|
| 9/6/2025 | Price change | $234,900-6%$162/sqft |
Source: | ||
| 6/26/2025 | Price change | $249,900-3.1%$172/sqft |
Source: | ||
| 5/5/2025 | Listed for sale | $257,900+43.7%$178/sqft |
Source: | ||
| 7/28/2020 | Sold | -- |
Source: | ||
| 7/2/2020 | Pending sale | $179,500$124/sqft |
Source: Renters Warehouse Texas, LLC #1446604 Report a problem | ||
Public tax history
Public tax history
| Year | Property taxes | Tax assessment |
|---|---|---|
| 2025 | -- | $239,030 -5.9% |
| 2024 | $3,357 +5.5% | $254,150 +8.2% |
| 2023 | $3,182 -16% | $234,873 +10% |
Find assessor info on the county website
BuyAbility℠ payment
Est. payment
$1,619/mo
Principal & interest
$1137
Property taxes
$317
Other costs
$165
Climate risks
Neighborhood: 78109
Nearby schools
GreatSchools rating
- 3/10Escondido Elementary SchoolGrades: PK-5Distance: 0.2 mi
- 3/10Henry Metzger Middle SchoolGrades: 6-8Distance: 1.3 mi
- 4/10Karen Wagner High SchoolGrades: 9-12Distance: 2.5 mi
- Loading
- Loading
