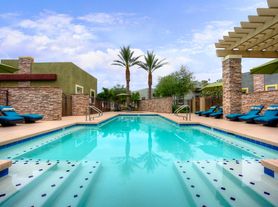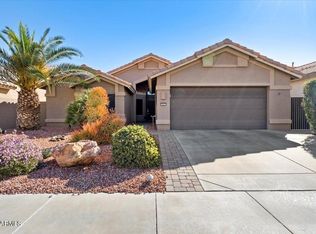This stunning custom home, located on a spacious cul-de-sac lot in the highly sought-after gated community of Litchfield Greens, is available for rent. This home is just a short distance from the Wigwam Resort, Litchfield Square, and a variety of local restaurants. The home features 3 spacious bedrooms, 3 full bathrooms, and a private den/office with beautiful views of the backyard. The interior is designed for comfort and style, with travertine floors throughout and a gourmet kitchen equipped with a five-burner gas cooktop, built-in oven, granite countertops, custom cabinetry, and a large pantry. The great room, a perfect space for relaxation or entertaining, is highlighted by striking wood beams and a cozy gas fireplace. The primary suite offers a luxurious retreat with its jetted tub, walk-in shower, and 2 large walk-in closets. The home's 3 car extended length garage provides ample storage space with an abundance of built-in cabinets and the third bay height is nice and tall. Outdoors, you'll find an entertainer's dream backyard complete with a heated pool, ramada with built-in gas BBQ, wood-burning fireplace, and an expansive covered patio. The backyard is also home to a variety of fruit trees, including orange, lemon, lime, and grapefruit, adding a special touch to the landscape.
This home offers a perfect blend of luxury, comfort, and convenience in a peaceful gated community. Don't miss your chance to make this beautiful property your new home.
House for rent
$4,300/mo
4902 N Overlook Ln, Litchfield Park, AZ 85340
3beds
3,138sqft
Price may not include required fees and charges.
Singlefamily
Available now
No pets
Central air, ceiling fan
Dryer included laundry
7 Parking spaces parking
Natural gas
What's special
Heated poolGas fireplaceWood-burning fireplacePrimary suiteFruit treesExpansive covered patioSpacious cul-de-sac lot
- 7 days |
- -- |
- -- |
Travel times
Looking to buy when your lease ends?
Consider a first-time homebuyer savings account designed to grow your down payment with up to a 6% match & 3.83% APY.
Facts & features
Interior
Bedrooms & bathrooms
- Bedrooms: 3
- Bathrooms: 3
- Full bathrooms: 3
Heating
- Natural Gas
Cooling
- Central Air, Ceiling Fan
Appliances
- Included: Dryer, Stove, Washer
- Laundry: Dryer Included, In Unit, Inside, Washer Included
Features
- Breakfast Bar, Ceiling Fan(s), Double Vanity, Full Bth Master Bdrm, Granite Counters, High Speed Internet, Kitchen Island, Separate Shwr & Tub
Interior area
- Total interior livable area: 3,138 sqft
Property
Parking
- Total spaces: 7
- Parking features: Covered
- Details: Contact manager
Features
- Stories: 1
- Exterior features: Contact manager
- Has private pool: Yes
Details
- Parcel number: 50168246
Construction
Type & style
- Home type: SingleFamily
- Property subtype: SingleFamily
Materials
- Roof: Built Up
Condition
- Year built: 1999
Community & HOA
Community
- Security: Gated Community
HOA
- Amenities included: Pool
Location
- Region: Litchfield Park
Financial & listing details
- Lease term: Contact For Details
Price history
| Date | Event | Price |
|---|---|---|
| 10/2/2025 | Listed for rent | $4,300$1/sqft |
Source: ARMLS #6927599 | ||
| 12/7/2024 | Listing removed | $4,300$1/sqft |
Source: ARMLS #6774626 | ||
| 10/23/2024 | Listed for rent | $4,300$1/sqft |
Source: ARMLS #6774626 | ||
| 10/20/2009 | Sold | $355,000-51%$113/sqft |
Source: | ||
| 5/27/2005 | Sold | $725,000+866.7%$231/sqft |
Source: | ||

