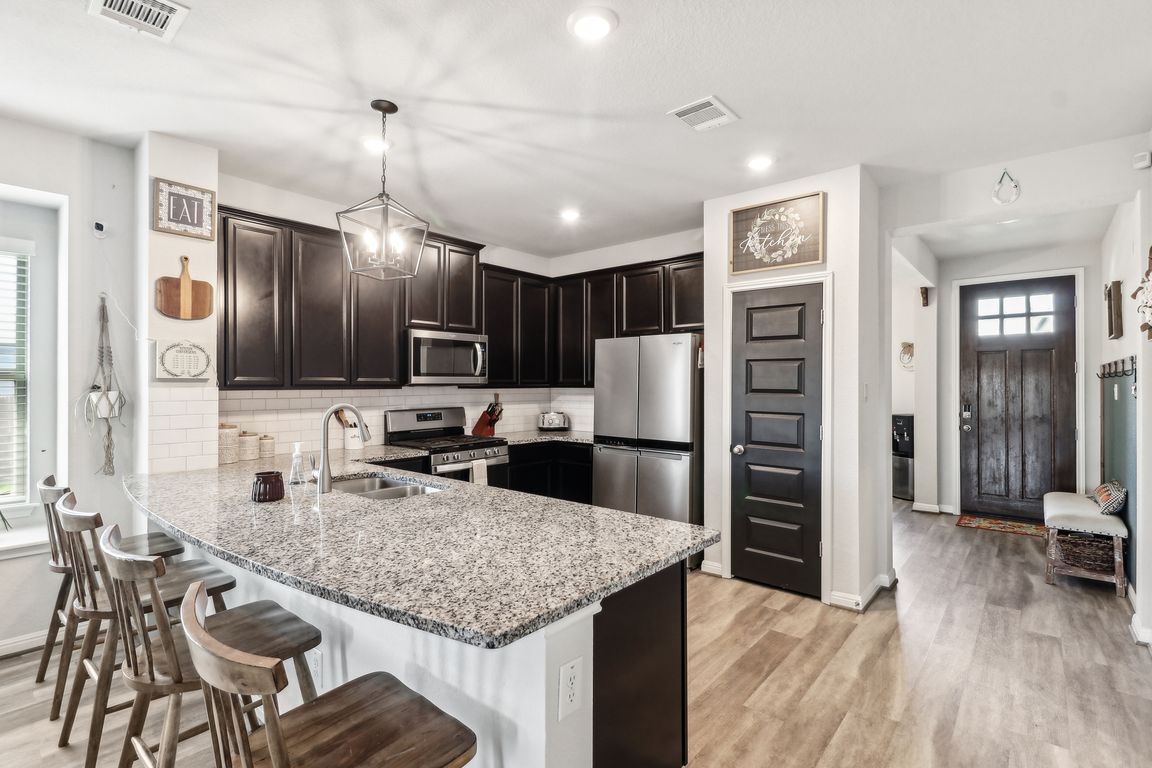
For salePrice cut: $8K (9/10)
$370,000
4beds
2,395sqft
4902 Oxbow Bend, St Hedwig, TX 78152
4beds
2,395sqft
Single family residence
Built in 2020
8,581 sqft
2 Garage spaces
$154 price/sqft
$450 annually HOA fee
What's special
Lots of natural lightExtended patioLarge pergolaLarge fully fenced backyardDedicated movie theatre roomSpacious walk-in closetExcellent curb appeal
OPEN HOUSE 06/07 10AM-12PM Ideally located just 15 minutes from Randolph AFB and 25 minutes from Fort Sam Houston, this beautiful home shows like new construction while feeling like home, with added charm and customizations. Enjoy excellent curb appeal, a spacious driveway, and a welcoming covered patio-perfect for morning coffee ...
- 130 days |
- 239 |
- 14 |
Source: LERA MLS,MLS#: 1871989
Travel times
Kitchen
Family Room
Dining Room
Zillow last checked: 7 hours ago
Listing updated: September 20, 2025 at 10:07pm
Listed by:
Athene Witt TREC #772283 (951) 295-7075,
eXp Realty
Source: LERA MLS,MLS#: 1871989
Facts & features
Interior
Bedrooms & bathrooms
- Bedrooms: 4
- Bathrooms: 3
- Full bathrooms: 2
- 1/2 bathrooms: 1
Primary bedroom
- Area: 208
- Dimensions: 16 x 13
Bedroom 2
- Area: 143
- Dimensions: 13 x 11
Bedroom 3
- Area: 143
- Dimensions: 13 x 11
Bedroom 4
- Area: 143
- Dimensions: 13 x 11
Primary bathroom
- Features: Tub/Shower Separate
- Area: 90
- Dimensions: 10 x 9
Dining room
- Area: 121
- Dimensions: 11 x 11
Kitchen
- Area: 110
- Dimensions: 11 x 10
Living room
- Area: 252
- Dimensions: 18 x 14
Heating
- Central, Electric
Cooling
- Central Air
Appliances
- Included: Refrigerator, Disposal, Dishwasher, Plumbed For Ice Maker
- Laundry: Washer Hookup, Dryer Connection
Features
- Two Living Area, Liv/Din Combo, Separate Dining Room, Kitchen Island, Media Room, Loft, Utility Room Inside, Master Downstairs, Ceiling Fan(s), Chandelier
- Flooring: Carpet, Vinyl
- Has basement: No
- Has fireplace: No
- Fireplace features: Not Applicable
Interior area
- Total interior livable area: 2,395 sqft
Property
Parking
- Total spaces: 2
- Parking features: Two Car Garage
- Garage spaces: 2
Features
- Levels: Two
- Stories: 2
- Pool features: None, Community
Lot
- Size: 8,581.32 Square Feet
Details
- Parcel number: 051939080220
Construction
Type & style
- Home type: SingleFamily
- Property subtype: Single Family Residence
Materials
- Stone, Wood Siding, Siding
- Foundation: Slab
- Roof: Composition
Condition
- Pre-Owned
- New construction: No
- Year built: 2020
Details
- Builder name: MERITAGE
Utilities & green energy
- Electric: CPS
- Gas: CPS
- Sewer: GREEN VALLEY
- Water: GREEN VALLEY, Water System
Community & HOA
Community
- Features: Playground, Jogging Trails, BBQ/Grill
- Subdivision: Asher Place
HOA
- Has HOA: Yes
- HOA fee: $450 annually
- HOA name: ALAMO MANAGEMENT GROUP
Location
- Region: Saint Hedwig
Financial & listing details
- Price per square foot: $154/sqft
- Tax assessed value: $342,480
- Annual tax amount: $6,789
- Price range: $370K - $370K
- Date on market: 6/2/2025
- Listing terms: Conventional,FHA,VA Loan,Cash