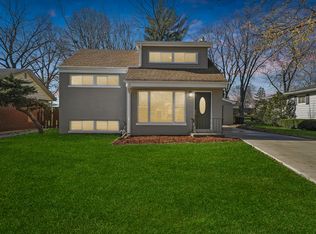A welcoming and warm brick ranch home that is move-in ready in popular Downers Grove! Rare brick ranch has 3 bedrooms, 1.1 baths with beautifully remodeled, open kitchen, family room and living room, wonderful flooring throughout, quality-finished basement, larger lot (60x198) and 1 car garage, plenty of updates! walk to Metro train (Express train is 24 mins to Chicago) and walk to school! Over-sized marvelous kitchen is remodeled, bright, spacious and offers eat-in area, industrial premium ceramic tile flooring, farm sink, stainless steel appliances, backsplash, plenty of white kitchen cabinets, quartz counter-space and plenty of natural light! All bedrooms and bathrooms are on the first floor, stairs lead down to spacious and quality-finished basement consisting of large entertaining area and additional storage space! Tankless water heater! Backyard is fenced, open and with shed and patio! Close to restaurants, schools, parks, shopping, major highway, and entertainment! Enjoy the benefits of a park right down the street!
This property is off market, which means it's not currently listed for sale or rent on Zillow. This may be different from what's available on other websites or public sources.

