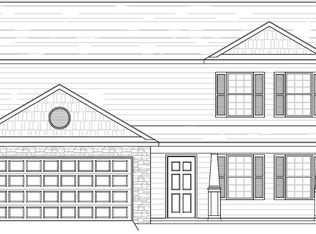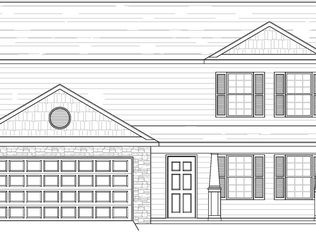*Open House this Sunday, July 12th from 2-4pm. *Nearly a 1,600 sq. ft. Ranch with 3 Bedrooms PLUS a Den & 2 Full Baths on a nice fenced in backyard that is move in ready! *Open floorplan blends the Great Room to the Kitchen area with a breakfast bar that has plenty of room for barstools. *Tons of countertop space for the chef of the family to enjoy plus all the Stainless Steel Kitchen appliances remain. *Stylish decor & a calming color scheme set a peaceful tone throughout the living space. *Spacious MASTER SUITE with En Suite Bath & Walk-In Closet plus 2 other comfortably sized bedrooms with walk-in closets as well! *Vaulted ceiling in the Great Room with plant ledge, trey ceiling and adult height double vanity in the Master, energy efficient maintenance free windows, levered door handles, rounded drywall corners, high efficiency HVAC system, privacy fence and a large attic storage area with pull down stairway. *Close to Jefferson Pointe, convenient to Glenbrook Mall, and close to downtown attractions. *Hurry this one won't last long...
This property is off market, which means it's not currently listed for sale or rent on Zillow. This may be different from what's available on other websites or public sources.


