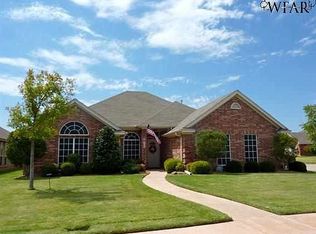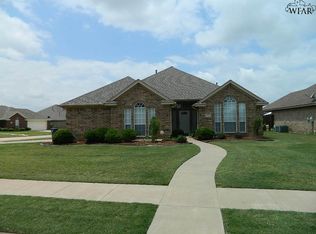Great 4 bedroom home with open living and dining area, corner gas fireplace and vaulted ceilings. Master suite with garden tub, separate shower and his & hers walk-in closets. Walk in closets in every bedroom. Separate laundry room. Garage has been converted into an efficiency apartment offering a living area, kitchenette, bedroom and bath with shower. Perfect mother-in-law suite! Large backyard with above ground pool and deck. Rider/McNiel/Fowler attendance zones. Priced below tax appraisal! Must see!
This property is off market, which means it's not currently listed for sale or rent on Zillow. This may be different from what's available on other websites or public sources.

