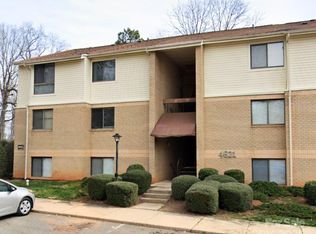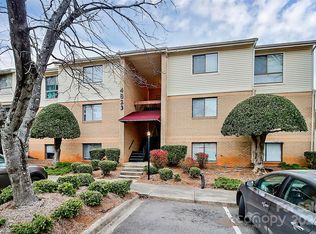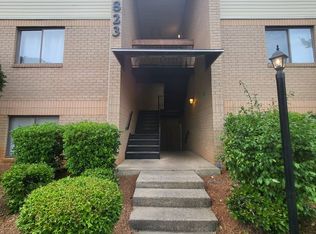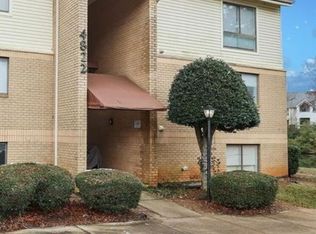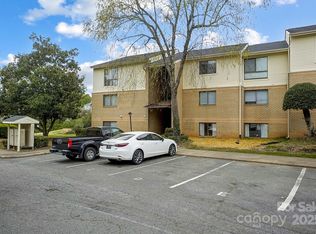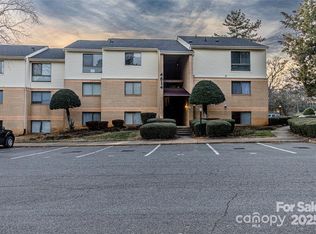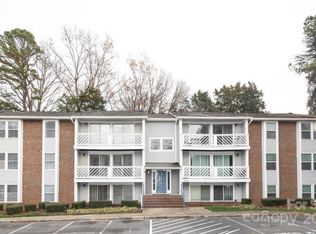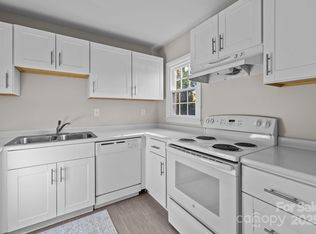Discover this sought-after end unit, ideally situated at the rear of the community for added privacy and tranquility. Enjoy serene waterfront pond views from your private balcony. This previous refreshed condo features luxury vinyl plank flooring and updated bathrooms throughout. The spacious primary suite includes a large vanity, walk-in closet, and a secondary closet for ample storage. The second bedroom offers en-suite access to a full bath, while the third bedroom opens directly to the balcony via sliding glass doors. An open-concept living and dining area creates a comfortable and versatile space for relaxing or entertaining. With just a touch of cosmetic TLC, this property presents an excellent opportunity to enhance value. Ideal for both homeowners and investors, the condo offers strong rental potential and excellent cash flow. Conveniently located just steps from public transportation, 10 minutes to Uptown, and minutes from major highway access.
Active
$155,000
4902 Spring Lake Dr APT D, Charlotte, NC 28212
3beds
1,275sqft
Est.:
Condominium
Built in 1982
-- sqft lot
$145,600 Zestimate®
$122/sqft
$363/mo HOA
What's special
End unitPrivate balconySpacious primary suiteWalk-in closetUpdated bathroomsSerene waterfront pond views
- 137 days |
- 53 |
- 7 |
Zillow last checked: 8 hours ago
Listing updated: December 11, 2025 at 01:34pm
Listing Provided by:
Cheryl Siegfried cheryl.siegfried@redfin.com,
Redfin Corporation
Source: Canopy MLS as distributed by MLS GRID,MLS#: 4281249
Tour with a local agent
Facts & features
Interior
Bedrooms & bathrooms
- Bedrooms: 3
- Bathrooms: 2
- Full bathrooms: 2
- Main level bedrooms: 3
Primary bedroom
- Features: Walk-In Closet(s)
- Level: Main
Bedroom s
- Level: Main
Bedroom s
- Level: Main
Bathroom full
- Level: Main
Bathroom full
- Level: Main
Dining area
- Level: Main
Kitchen
- Level: Main
Laundry
- Level: Main
Living room
- Level: Main
Heating
- Electric, Forced Air
Cooling
- Ceiling Fan(s), Central Air
Appliances
- Included: Dishwasher, Disposal, Electric Oven, Electric Range, Electric Water Heater, Exhaust Hood, Refrigerator, Washer/Dryer
- Laundry: In Hall
Features
- Open Floorplan, Walk-In Closet(s)
- Flooring: Laminate, Vinyl
- Doors: Sliding Doors
- Has basement: No
- Fireplace features: Living Room
Interior area
- Total structure area: 1,275
- Total interior livable area: 1,275 sqft
- Finished area above ground: 1,275
- Finished area below ground: 0
Property
Parking
- Parking features: Parking Lot
Features
- Levels: Tri-Level
- Entry location: Main
- Patio & porch: Balcony, Covered
- Exterior features: Storage
- Waterfront features: Pond
Lot
- Features: Pond(s)
Details
- Parcel number: 10308346
- Zoning: R17MF
- Special conditions: Standard
Construction
Type & style
- Home type: Condo
- Property subtype: Condominium
Materials
- Brick Partial, Vinyl
- Foundation: Slab
Condition
- New construction: No
- Year built: 1982
Utilities & green energy
- Sewer: Public Sewer
- Water: City
Community & HOA
Community
- Features: Pond
- Subdivision: Spring Lake
HOA
- Has HOA: Yes
- HOA fee: $363 monthly
- HOA name: Real Manage
- HOA phone: 866-473-2573
Location
- Region: Charlotte
Financial & listing details
- Price per square foot: $122/sqft
- Tax assessed value: $125,570
- Date on market: 7/29/2025
- Cumulative days on market: 71 days
- Listing terms: Cash,Conventional
- Road surface type: Asphalt, Paved
Estimated market value
$145,600
$138,000 - $153,000
$1,784/mo
Price history
Price history
| Date | Event | Price |
|---|---|---|
| 12/11/2025 | Listed for sale | $155,000$122/sqft |
Source: | ||
| 10/6/2025 | Listing removed | $155,000$122/sqft |
Source: | ||
| 7/29/2025 | Listed for sale | $155,000+50.5%$122/sqft |
Source: | ||
| 8/10/2024 | Listing removed | -- |
Source: Canopy MLS as distributed by MLS GRID #4141241 Report a problem | ||
| 6/26/2024 | Price change | $1,550-3.1%$1/sqft |
Source: Canopy MLS as distributed by MLS GRID #4141241 Report a problem | ||
Public tax history
Public tax history
| Year | Property taxes | Tax assessment |
|---|---|---|
| 2025 | -- | $125,570 |
| 2024 | $1,104 +4.2% | $125,570 |
| 2023 | $1,060 | $125,570 +108.9% |
Find assessor info on the county website
BuyAbility℠ payment
Est. payment
$1,283/mo
Principal & interest
$783
HOA Fees
$363
Other costs
$137
Climate risks
Neighborhood: Eastland-Wilora Lake
Nearby schools
GreatSchools rating
- 7/10Lawrence Orr ElementaryGrades: PK-5Distance: 0.2 mi
- 3/10Cochrane MiddleGrades: 6-12Distance: 1.6 mi
- 1/10Garinger High SchoolGrades: 9-12Distance: 2.4 mi
Schools provided by the listing agent
- Elementary: Lawrence Orr
- Middle: Cochrane
- High: Garinger
Source: Canopy MLS as distributed by MLS GRID. This data may not be complete. We recommend contacting the local school district to confirm school assignments for this home.
- Loading
- Loading
