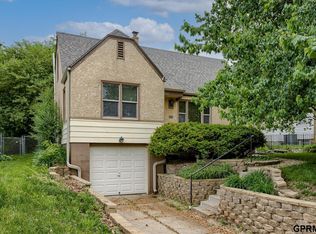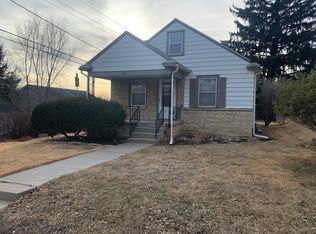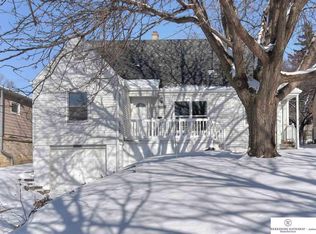Sold for $299,000 on 09/12/23
$299,000
4902 Walnut St, Omaha, NE 68106
4beds
2,174sqft
Single Family Residence
Built in 1922
6,534 Square Feet Lot
$314,100 Zestimate®
$138/sqft
$2,008 Estimated rent
Maximize your home sale
Get more eyes on your listing so you can sell faster and for more.
Home value
$314,100
$298,000 - $330,000
$2,008/mo
Zestimate® history
Loading...
Owner options
Explore your selling options
What's special
Unveiling an incredible deal at 4902 Walnut St! Say goodbye to high interest rates with a $25,000 price reduction, slashing your monthly payment! Pre-inspected spacious home located in a charming neighborhood. A blend of modern comforts with timeless appeal. Fully remodeled home with tasteful finishes including; soft close cabinets, quartz countertops, all new stainless steel appliances, natural stone kitchen floors, refinished original wood floors, fresh exterior & interior paint throughout, and all new light fixtures. Upstairs has 3 bedrooms w/ large walk-in closets, new carpet, & a fully remodeled bathroom. Basement has new poly floor coating, new washer & dryer, shower and new wall paneling. Brand new detached 2-car garage, providing ample space for parking & storage. Situated on a fully fenced lot, this home is in a great location, conveniently close to desirable amenities, schools, shopping, dining, Aksarben, & midtown.
Zillow last checked: 8 hours ago
Listing updated: April 13, 2024 at 07:40am
Listed by:
Liz Kelly 402-871-7347,
BHHS Ambassador Real Estate
Bought with:
Michelle Jenkins, 20000019
NP Dodge RE Sales Inc 148Dodge
Source: GPRMLS,MLS#: 22316488
Facts & features
Interior
Bedrooms & bathrooms
- Bedrooms: 4
- Bathrooms: 3
- Full bathrooms: 1
- 3/4 bathrooms: 1
- 1/2 bathrooms: 1
- Main level bathrooms: 1
Primary bedroom
- Features: Wood Floor, Window Covering
- Level: Main
- Area: 136.8
- Dimensions: 11.4 x 12
Bedroom 2
- Features: Wall/Wall Carpeting, Window Covering, Walk-In Closet(s)
- Level: Second
- Area: 155.94
- Dimensions: 11.3 x 13.8
Bedroom 3
- Features: Wall/Wall Carpeting, Window Covering, Walk-In Closet(s)
- Level: Second
- Area: 122.55
- Dimensions: 9.5 x 12.9
Bedroom 4
- Features: Wall/Wall Carpeting, Window Covering, Walk-In Closet(s)
- Level: Second
- Area: 107.52
- Dimensions: 8.4 x 12.8
Dining room
- Features: Wood Floor, Window Covering
- Level: Main
- Area: 168.75
- Dimensions: 13.5 x 12.5
Kitchen
- Features: Ceramic Tile Floor, Window Covering, Ceiling Fan(s), Dining Area
- Level: Main
- Area: 236
- Dimensions: 11.8 x 20
Living room
- Features: Wood Floor, Window Covering
- Level: Main
- Area: 192.39
- Dimensions: 15.9 x 12.1
Basement
- Area: 988
Heating
- Natural Gas, Forced Air
Cooling
- Central Air
Appliances
- Included: Range, Refrigerator, Washer, Dishwasher, Dryer, Microwave, Cooktop
Features
- Ceiling Fan(s), Formal Dining Room
- Windows: Window Coverings
- Basement: Partially Finished
- Has fireplace: No
Interior area
- Total structure area: 2,174
- Total interior livable area: 2,174 sqft
- Finished area above ground: 1,606
- Finished area below ground: 568
Property
Parking
- Total spaces: 2
- Parking features: Detached, Extra Parking Slab, Garage Door Opener
- Garage spaces: 2
- Has uncovered spaces: Yes
Features
- Levels: One and One Half
- Patio & porch: Porch, Patio
- Fencing: Chain Link,Wood,Full,Privacy
Lot
- Size: 6,534 sqft
- Dimensions: 50 x 132
- Features: Up to 1/4 Acre., City Lot, Subdivided
Details
- Parcel number: 2529110000
Construction
Type & style
- Home type: SingleFamily
- Property subtype: Single Family Residence
Materials
- Foundation: Block
- Roof: Composition
Condition
- Not New and NOT a Model
- New construction: No
- Year built: 1922
Utilities & green energy
- Sewer: Public Sewer
- Water: Public
- Utilities for property: Cable Available
Community & neighborhood
Location
- Region: Omaha
- Subdivision: WEST SIDE
Other
Other facts
- Listing terms: VA Loan,FHA,Conventional,Cash
- Ownership: Fee Simple
Price history
| Date | Event | Price |
|---|---|---|
| 9/12/2023 | Sold | $299,000$138/sqft |
Source: | ||
| 7/31/2023 | Pending sale | $299,000$138/sqft |
Source: | ||
| 7/29/2023 | Price change | $299,000-8%$138/sqft |
Source: | ||
| 7/24/2023 | Price change | $324,900-1.2%$149/sqft |
Source: | ||
| 7/19/2023 | Price change | $329,000-1.8%$151/sqft |
Source: | ||
Public tax history
| Year | Property taxes | Tax assessment |
|---|---|---|
| 2024 | $3,562 -23.4% | $220,300 |
| 2023 | $4,648 +30.2% | $220,300 +31.8% |
| 2022 | $3,569 +0.9% | $167,200 |
Find assessor info on the county website
Neighborhood: Morton Meadows
Nearby schools
GreatSchools rating
- 3/10Beals Elementary SchoolGrades: PK-6Distance: 0.1 mi
- 3/10Norris Middle SchoolGrades: 6-8Distance: 0.7 mi
- 5/10Central High SchoolGrades: 9-12Distance: 2.7 mi
Schools provided by the listing agent
- Elementary: Beals
- Middle: Norris
- High: Central
- District: Omaha
Source: GPRMLS. This data may not be complete. We recommend contacting the local school district to confirm school assignments for this home.

Get pre-qualified for a loan
At Zillow Home Loans, we can pre-qualify you in as little as 5 minutes with no impact to your credit score.An equal housing lender. NMLS #10287.
Sell for more on Zillow
Get a free Zillow Showcase℠ listing and you could sell for .
$314,100
2% more+ $6,282
With Zillow Showcase(estimated)
$320,382

