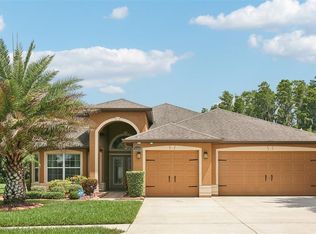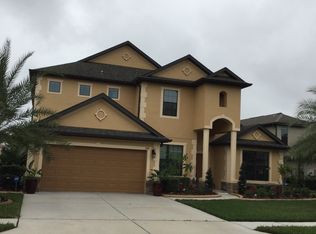Sold for $530,000 on 04/03/25
$530,000
4903 Diamonds Palm Loop, Zephyrhills, FL 33543
4beds
2,537sqft
Single Family Residence
Built in 2016
9,100 Square Feet Lot
$518,900 Zestimate®
$209/sqft
$2,885 Estimated rent
Home value
$518,900
$467,000 - $576,000
$2,885/mo
Zestimate® history
Loading...
Owner options
Explore your selling options
What's special
This beautifully maintained upgraded home is a must see. It has 4 bedrooms, 3 baths and a 3 car garage. Sellers are winter residents so hardly been lived in. Features include a large extended screened and pavered lanai. Step outside from the 3 door slider in the great room and relax on the quiet lanai in your private hot tub/spa with your morning coffee overlooking a nicely landscaped oversized yard with a vinyl privacy fence in back and landscape edging around the entire home. Great open-concept floor plan with 12' ceilings throughout the main living areas along with level 4 tiling and 10' ceilings in all bedrooms and bathrooms. Gourmet kitchen has solid wood cabinets with crown molding, walk-in pantry, a 55" x 112" granite countertop with stools perfect for entertaining and outlets in the top of kitchen cabinets. Large dining area. Primary suite with vaulted ceiling and private bath offering a garden tub, Roman shower 4'6" x 7' with bench and a huge walk-in closet that is 10'8" x 14'. Numerous electrical upgrades. Culligan water softener. Upgraded double pane bronze windows throughout. Radiant barrier insulation. Pool pre-wire. New spring on garage door opener. New garbage disposal. Gutter upgrades and outdoor outlets for holiday lights. Wood slate blinds. Ceiling fans in all bedrooms, great room and lanai. Pendant lighting. Electrical outlet in floor in great room. Quiet street. Country Walk Community offers 2 pools, fitness center, dog park, soccer field, playground, tennis and basketball courts, picnic cabana, park and clubhouse. The HOA fee includes cable and internet. Close proximity to I75/275, Hospitals, Premium Outlet Mall, Wiregrass Mall and numerous restaurants.
Zillow last checked: 8 hours ago
Listing updated: June 09, 2025 at 06:30pm
Listing Provided by:
Donna Kempinski 813-751-9910,
KELLER WILLIAMS RLTY NEW TAMPA 813-994-4422
Bought with:
Patricia Parks, 3430905
ISLAND REAL EST&PROP MGMT INC
Source: Stellar MLS,MLS#: TB8337433 Originating MLS: Suncoast Tampa
Originating MLS: Suncoast Tampa

Facts & features
Interior
Bedrooms & bathrooms
- Bedrooms: 4
- Bathrooms: 3
- Full bathrooms: 3
Primary bedroom
- Features: Ceiling Fan(s), Walk-In Closet(s)
- Level: First
- Area: 285 Square Feet
- Dimensions: 19x15
Bedroom 2
- Features: Ceiling Fan(s), Built-in Closet
- Level: First
- Area: 156 Square Feet
- Dimensions: 12x13
Bedroom 3
- Features: Ceiling Fan(s), Built-in Closet
- Level: First
- Area: 156 Square Feet
- Dimensions: 12x13
Bedroom 4
- Features: Ceiling Fan(s), Built-in Closet
- Level: First
- Area: 154 Square Feet
- Dimensions: 11x14
Primary bathroom
- Features: Built-In Shower Bench, En Suite Bathroom, Garden Bath, Granite Counters, Split Vanities, Stone Counters, Tub with Separate Shower Stall
- Level: First
Balcony porch lanai
- Features: Ceiling Fan(s)
- Level: First
- Area: 957 Square Feet
- Dimensions: 29x33
Dinette
- Level: First
- Area: 168 Square Feet
- Dimensions: 12x14
Great room
- Features: Ceiling Fan(s)
- Level: First
- Area: 437 Square Feet
- Dimensions: 19x23
Kitchen
- Features: Pantry, Granite Counters, Stone Counters
- Level: First
- Area: 195 Square Feet
- Dimensions: 15x13
Heating
- Central
Cooling
- Central Air
Appliances
- Included: Dishwasher, Disposal, Dryer, Microwave, Range, Refrigerator, Washer, Water Softener
- Laundry: Inside, Laundry Room
Features
- Ceiling Fan(s), High Ceilings, Open Floorplan, Primary Bedroom Main Floor, Solid Wood Cabinets, Split Bedroom, Stone Counters, Tray Ceiling(s), Vaulted Ceiling(s), Walk-In Closet(s)
- Flooring: Carpet, Ceramic Tile
- Doors: Sliding Doors
- Windows: Blinds, Double Pane Windows
- Has fireplace: No
Interior area
- Total structure area: 3,467
- Total interior livable area: 2,537 sqft
Property
Parking
- Total spaces: 3
- Parking features: Driveway, Garage Door Opener
- Attached garage spaces: 3
- Has uncovered spaces: Yes
Features
- Levels: One
- Stories: 1
- Patio & porch: Covered, Enclosed, Front Porch, Patio, Screened
- Exterior features: Irrigation System, Lighting, Private Mailbox, Rain Gutters, Sidewalk
- Has spa: Yes
- Spa features: Above Ground
- Fencing: Vinyl
Lot
- Size: 9,100 sqft
- Features: Landscaped
- Residential vegetation: Trees/Landscaped
Details
- Parcel number: 202616013.0000.00054.0
- Zoning: MPUD
- Special conditions: None
Construction
Type & style
- Home type: SingleFamily
- Property subtype: Single Family Residence
Materials
- Block, Stucco
- Foundation: Slab
- Roof: Shingle
Condition
- New construction: No
- Year built: 2016
Utilities & green energy
- Sewer: Public Sewer
- Water: Public
- Utilities for property: Public
Community & neighborhood
Security
- Security features: Security System
Community
- Community features: Clubhouse, Deed Restrictions, Dog Park, Fitness Center, Park, Playground, Pool, Tennis Court(s)
Location
- Region: Zephyrhills
- Subdivision: COUNTRY WALK INCREMENT D PH 02
HOA & financial
HOA
- Has HOA: Yes
- HOA fee: $68 monthly
- Amenities included: Basketball Court
- Services included: Cable TV, Internet
- Association name: Rizzetta & Co./Patricia Smith
- Association phone: 813-994-1001
Other fees
- Pet fee: $0 monthly
Other financial information
- Total actual rent: 0
Other
Other facts
- Listing terms: Cash,Conventional,FHA,VA Loan
- Ownership: Fee Simple
- Road surface type: Paved
Price history
| Date | Event | Price |
|---|---|---|
| 4/3/2025 | Sold | $530,000-2.7%$209/sqft |
Source: | ||
| 2/28/2025 | Pending sale | $544,900$215/sqft |
Source: | ||
| 2/12/2025 | Price change | $544,900-3.5%$215/sqft |
Source: | ||
| 1/27/2025 | Price change | $564,900-4.2%$223/sqft |
Source: | ||
| 1/16/2025 | Listed for sale | $589,900+81.5%$233/sqft |
Source: | ||
Public tax history
| Year | Property taxes | Tax assessment |
|---|---|---|
| 2024 | $6,253 +4.1% | $256,690 |
| 2023 | $6,007 +9.9% | $256,690 +3% |
| 2022 | $5,465 +3.2% | $249,220 +6.1% |
Find assessor info on the county website
Neighborhood: Country Walk
Nearby schools
GreatSchools rating
- 6/10Double Branch Elementary SchoolGrades: PK-5Distance: 1.8 mi
- 6/10Thomas E. Weightman Middle SchoolGrades: 6-8Distance: 1.9 mi
- 4/10Wesley Chapel High SchoolGrades: 9-12Distance: 1.9 mi
Schools provided by the listing agent
- Elementary: Double Branch Elementary
- Middle: Thomas E Weightman Middle-PO
- High: Wesley Chapel High-PO
Source: Stellar MLS. This data may not be complete. We recommend contacting the local school district to confirm school assignments for this home.
Get a cash offer in 3 minutes
Find out how much your home could sell for in as little as 3 minutes with a no-obligation cash offer.
Estimated market value
$518,900
Get a cash offer in 3 minutes
Find out how much your home could sell for in as little as 3 minutes with a no-obligation cash offer.
Estimated market value
$518,900

