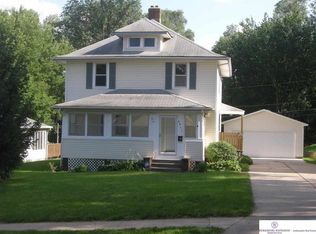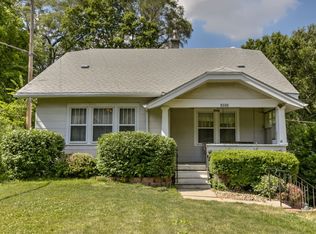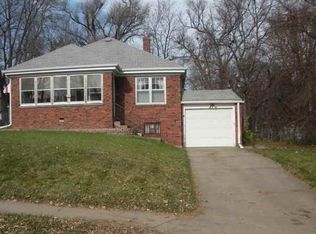Sold for $210,000 on 01/30/23
$210,000
4903 Grand Ave, Omaha, NE 68104
4beds
2,084sqft
Single Family Residence
Built in 1953
0.89 Acres Lot
$272,600 Zestimate®
$101/sqft
$2,060 Estimated rent
Maximize your home sale
Get more eyes on your listing so you can sell faster and for more.
Home value
$272,600
$254,000 - $294,000
$2,060/mo
Zestimate® history
Loading...
Owner options
Explore your selling options
What's special
Completely renovated four bedroom, two bathroom ranch home with an above ground swimming pool is ready for you to call it home! This very spacious, 1950s home features two bedrooms on main level, an open plan, original hardwood floors, brand new kitchen and bathrooms, large size deck, two brand new bedrooms in the basement and a new 3/4 bathroom. Living and kitchen flow together and are perfect for entertaining, not to mention the HUGE back yard with a brand new concrete patio, perfect for loads of fun during the summers! The many updates include new paint inside and out, kitchen, new bathroom, the entire basement has been renovated, new driveway concrete and so much more. Close to Benson, shopping and parks. AMA.
Zillow last checked: 8 hours ago
Listing updated: April 13, 2024 at 05:22am
Listed by:
Iris Lobo 402-880-5572,
BHHS Ambassador Real Estate,
Abi Scalise 402-637-2184,
BHHS Ambassador Real Estate
Bought with:
Bob Ryan, 20200022
Hike Real Estate PC Bellevue
Source: GPRMLS,MLS#: 22228429
Facts & features
Interior
Bedrooms & bathrooms
- Bedrooms: 4
- Bathrooms: 2
- Full bathrooms: 1
- 3/4 bathrooms: 1
- Main level bathrooms: 1
Primary bedroom
- Features: Wood Floor
- Level: Main
- Area: 174.17
- Dimensions: 14.16 x 12.3
Bedroom 2
- Features: Wood Floor
- Level: Main
- Area: 155.37
- Dimensions: 14.15 x 10.98
Bedroom 3
- Features: Wall/Wall Carpeting
- Level: Basement
- Area: 251.52
- Dimensions: 17.94 x 14.02
Bedroom 4
- Features: Wall/Wall Carpeting
- Level: Basement
- Area: 115.62
- Dimensions: 11.47 x 10.08
Family room
- Features: Laminate Flooring
- Level: Basement
- Area: 281.19
- Dimensions: 22.64 x 12.42
Kitchen
- Features: Laminate Flooring
- Level: Main
- Area: 216.07
- Dimensions: 19.24 x 11.23
Living room
- Features: Wood Floor
- Level: Main
- Area: 228.14
- Length: 17.59
Basement
- Area: 1024
Heating
- Natural Gas, Forced Air
Cooling
- Central Air
Appliances
- Included: Range, Refrigerator, Dishwasher
Features
- Flooring: Wood, Concrete, Laminate, Ceramic Tile
- Windows: LL Daylight Windows
- Basement: Daylight,Walk-Up Access
- Number of fireplaces: 1
- Fireplace features: Gas Log
Interior area
- Total structure area: 2,084
- Total interior livable area: 2,084 sqft
- Finished area above ground: 1,060
- Finished area below ground: 1,024
Property
Parking
- Total spaces: 1
- Parking features: Attached
- Attached garage spaces: 1
Features
- Patio & porch: Patio, Enclosed Porch, Deck
- Has private pool: Yes
- Pool features: Above Ground
- Fencing: Partial
Lot
- Size: 0.89 Acres
- Dimensions: 130 x 299
- Features: Over 1/2 up to 1 Acre, City Lot, Subdivided, Public Sidewalk, Wooded
Details
- Parcel number: 1739870000
Construction
Type & style
- Home type: SingleFamily
- Architectural style: Ranch,Traditional
- Property subtype: Single Family Residence
Materials
- Wood Siding
- Foundation: Concrete Perimeter
- Roof: Composition
Condition
- Not New and NOT a Model
- New construction: No
- Year built: 1953
Utilities & green energy
- Sewer: Public Sewer
- Water: Public
- Utilities for property: Electricity Available, Natural Gas Available, Water Available, Sewer Available
Community & neighborhood
Location
- Region: Omaha
- Subdivision: MERGEN ACRES
Other
Other facts
- Listing terms: VA Loan,FHA,Conventional,Cash
- Ownership: Fee Simple
Price history
| Date | Event | Price |
|---|---|---|
| 1/30/2023 | Sold | $210,000+0.5%$101/sqft |
Source: | ||
| 12/14/2022 | Pending sale | $209,000$100/sqft |
Source: | ||
| 12/6/2022 | Price change | $209,000-2.8%$100/sqft |
Source: | ||
| 11/18/2022 | Price change | $215,000-4.4%$103/sqft |
Source: | ||
| 11/7/2022 | Price change | $225,000-6.3%$108/sqft |
Source: | ||
Public tax history
| Year | Property taxes | Tax assessment |
|---|---|---|
| 2024 | $3,391 +27.2% | $196,800 +55.7% |
| 2023 | $2,667 -1.2% | $126,400 |
| 2022 | $2,698 +13.9% | $126,400 +13% |
Find assessor info on the county website
Neighborhood: Northwest
Nearby schools
GreatSchools rating
- 4/10Mount View Elementary SchoolGrades: PK-5Distance: 0.6 mi
- 3/10Nathan Hale Magnet Middle SchoolGrades: 6-8Distance: 1.6 mi
- 1/10Omaha Northwest Magnet High SchoolGrades: 9-12Distance: 2.8 mi
Schools provided by the listing agent
- Elementary: Mount View
- Middle: Hale
- High: Northwest
- District: Omaha
Source: GPRMLS. This data may not be complete. We recommend contacting the local school district to confirm school assignments for this home.

Get pre-qualified for a loan
At Zillow Home Loans, we can pre-qualify you in as little as 5 minutes with no impact to your credit score.An equal housing lender. NMLS #10287.


