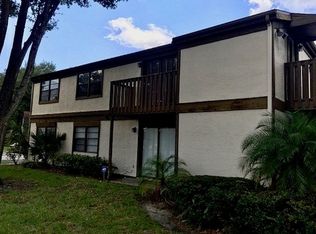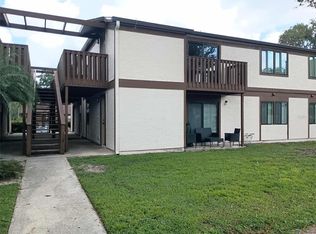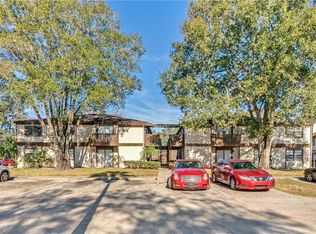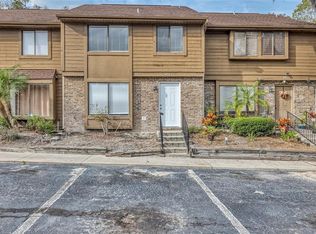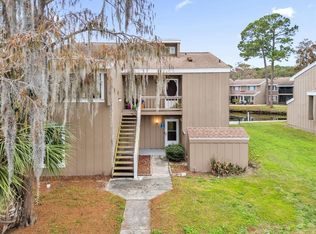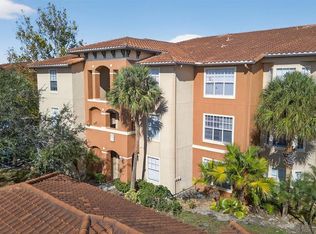Motivated Seller do not miss this opportunity! This beautifully remodeled 2-bedroom, 2-bathroom condo offers a fresh, modern living space with all-new features and upgrades. Located in the heart of Orlando, this home is move-in ready and perfect for anyone looking for convenience, style, and comfort. Key Features: New Appliances: The kitchen boasts all-new, high-quality appliances, making meal prep a breeze. Enjoy the sleek look and functionality of modern stainless steel energy-efficient models. Updated A/C: Stay comfortable year-round with a newly installed air conditioning system, ensuring optimal climate control throughout the home. New Flooring: Gorgeous, brand-new flooring throughout the entire condo, providing a clean, contemporary look with easy maintenance. Completely Updated: Every corner of this condo has been thoughtfully updated, including fresh paint, new light fixtures, and stylish finishes that elevate the entire space. Spacious Bedrooms and Bathrooms: The two generously sized bedrooms offer plenty of closet space and natural light, while the updated bathrooms feature modern fixtures and finishes. This condo offers the perfect balance of functionality and modern living, all within a fantastic Orlando location near shopping, dining, and entertainment options. Don’t miss your chance to own a move-in-ready, fully renovated home in one of Central Florida’s most sought-after areas!
For sale
Price cut: $3.9K (1/13)
$155,999
4903 Lake Ridge Rd #Ge, Orlando, FL 32808
2beds
947sqft
Est.:
Condominium
Built in 1986
-- sqft lot
$-- Zestimate®
$165/sqft
$278/mo HOA
What's special
- 157 days |
- 365 |
- 40 |
Zillow last checked: 8 hours ago
Listing updated: January 12, 2026 at 09:01pm
Listing Provided by:
Ellen Sousa 407-446-4489,
RADIUS REALTY GROUP LLC 407-541-0779
Source: Stellar MLS,MLS#: O6278244 Originating MLS: Osceola
Originating MLS: Osceola

Tour with a local agent
Facts & features
Interior
Bedrooms & bathrooms
- Bedrooms: 2
- Bathrooms: 2
- Full bathrooms: 2
Primary bedroom
- Features: Walk-In Closet(s)
- Level: First
Bedroom 1
- Features: Built-in Closet
- Level: First
Primary bathroom
- Level: First
Bathroom 1
- Level: First
Kitchen
- Level: First
Living room
- Level: First
Heating
- Central
Cooling
- Central Air
Appliances
- Included: Dishwasher, Disposal, Microwave, Range, Refrigerator
- Laundry: Inside
Features
- Thermostat, Walk-In Closet(s)
- Flooring: Luxury Vinyl
- Has fireplace: No
Interior area
- Total structure area: 947
- Total interior livable area: 947 sqft
Video & virtual tour
Property
Features
- Levels: One
- Stories: 1
- Exterior features: Balcony, Lighting, Sidewalk
Lot
- Size: 4,951 Square Feet
Details
- Parcel number: 062229002605040
- Zoning: R-3B/W/RP
- Special conditions: None
Construction
Type & style
- Home type: Condo
- Property subtype: Condominium
Materials
- Wood Frame
- Foundation: Block
- Roof: Shingle
Condition
- New construction: No
- Year built: 1986
Utilities & green energy
- Sewer: Public Sewer
- Water: Public
- Utilities for property: Public
Community & HOA
Community
- Features: None
- Subdivision: ACORN VILLAGE CONDO PH 05
HOA
- Has HOA: Yes
- Services included: Common Area Taxes, Insurance
- HOA fee: $278 monthly
- HOA name: Acorn Village Management INC/ Maribel Lopez
- HOA phone: 407-455-5950
- Pet fee: $0 monthly
Location
- Region: Orlando
Financial & listing details
- Price per square foot: $165/sqft
- Annual tax amount: $1,427
- Date on market: 2/6/2025
- Cumulative days on market: 343 days
- Ownership: Condominium
- Total actual rent: 0
- Road surface type: Paved
Estimated market value
Not available
Estimated sales range
Not available
$1,518/mo
Price history
Price history
| Date | Event | Price |
|---|---|---|
| 1/13/2026 | Price change | $155,999-2.4%$165/sqft |
Source: | ||
| 10/14/2025 | Price change | $159,900-11.1%$169/sqft |
Source: | ||
| 8/26/2025 | Price change | $179,900-1.6%$190/sqft |
Source: | ||
| 8/19/2025 | Listed for sale | $182,900$193/sqft |
Source: | ||
| 8/12/2025 | Listing removed | $182,900$193/sqft |
Source: | ||
Public tax history
Public tax history
Tax history is unavailable.BuyAbility℠ payment
Est. payment
$1,370/mo
Principal & interest
$760
HOA Fees
$278
Other costs
$331
Climate risks
Neighborhood: Signal Hill
Nearby schools
GreatSchools rating
- 5/10Rosemont Elementary SchoolGrades: PK-5Distance: 0.4 mi
- 3/10College Park Middle SchoolGrades: 6-8Distance: 3.2 mi
- 2/10Maynard Evans High SchoolGrades: 9-12Distance: 1.5 mi
