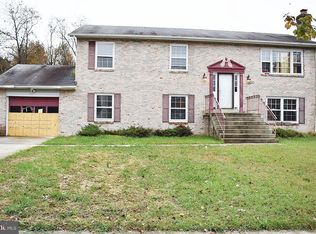Sold for $385,000
$385,000
4903 Rio Ln, Clinton, MD 20735
4beds
1,144sqft
Single Family Residence
Built in 1990
9,896 Square Feet Lot
$385,300 Zestimate®
$337/sqft
$3,078 Estimated rent
Home value
$385,300
$339,000 - $435,000
$3,078/mo
Zestimate® history
Loading...
Owner options
Explore your selling options
What's special
REDUCED!!! 1-2-3 This home will be sold FAST!! Great Curb Appeal... In a cul de sac... Sold As-Is. This home features an open entrance floor plan.... 4 bedroom, 3 bath split foyer.... a garage with a long driveway that will fit several cars. It has 2 bedroom up and 2 bedrooms down stairs. The main level boasts beautiful laminate wood flooring with living room, separate dining room and a large eat-in kitchen with ceramic tile. The spacious primary bedroom has a bath with step up soaking tub and a shower plus a walk in closet. Downstairs, you'll find an extra room perfect for an office or a separate den, as well as a recreation room with a cozy brick fireplace. Conveniently located near shopping, restaurants, and all major thoroughfares in the DMV area, as well as nearby fun festivities of the National Harbor. This is your opportunity to turn this home into your dream home.... HURRY!!! Before it is gone....
Zillow last checked: 8 hours ago
Listing updated: September 26, 2024 at 02:55am
Listed by:
Berneather Atkins 240-353-3304,
Samson Properties
Bought with:
Armando Tobar Hernandez, SP40002533
Spring Hill Real Estate, LLC.
Source: Bright MLS,MLS#: MDPG2120918
Facts & features
Interior
Bedrooms & bathrooms
- Bedrooms: 4
- Bathrooms: 3
- Full bathrooms: 3
- Main level bathrooms: 2
- Main level bedrooms: 2
Basement
- Area: 0
Heating
- Forced Air, Solar, Electric
Cooling
- Ceiling Fan(s), Central Air, Electric
Appliances
- Included: Disposal, Dishwasher, Washer, Dryer, Range Hood, Refrigerator, Cooktop, Water Heater, Electric Water Heater
- Laundry: In Basement, Washer In Unit, Dryer In Unit
Features
- Basement: Full
- Number of fireplaces: 1
- Fireplace features: Brick, Equipment
Interior area
- Total structure area: 1,144
- Total interior livable area: 1,144 sqft
- Finished area above ground: 1,144
- Finished area below ground: 0
Property
Parking
- Total spaces: 1
- Parking features: Garage Faces Front, Storage, Inside Entrance, Concrete, Attached
- Attached garage spaces: 1
- Has uncovered spaces: Yes
Accessibility
- Accessibility features: None
Features
- Levels: Split Foyer,Two
- Stories: 2
- Pool features: None
Lot
- Size: 9,896 sqft
Details
- Additional structures: Above Grade, Below Grade
- Parcel number: 17090862383
- Zoning: RSF95
- Special conditions: Standard
Construction
Type & style
- Home type: SingleFamily
- Property subtype: Single Family Residence
Materials
- Brick Front
- Foundation: Permanent
Condition
- New construction: No
- Year built: 1990
Utilities & green energy
- Sewer: Public Sewer
- Water: Public
Community & neighborhood
Location
- Region: Clinton
- Subdivision: Clinton View 03
Other
Other facts
- Listing agreement: Exclusive Right To Sell
- Listing terms: Cash,Conventional,FHA 203(k)
- Ownership: Fee Simple
Price history
| Date | Event | Price |
|---|---|---|
| 6/29/2025 | Listing removed | $3,150$3/sqft |
Source: Bright MLS #MDPG2139202 Report a problem | ||
| 4/8/2025 | Listed for rent | $3,150$3/sqft |
Source: Bright MLS #MDPG2139202 Report a problem | ||
| 2/28/2025 | Listing removed | $3,150$3/sqft |
Source: Bright MLS #MDPG2139202 Report a problem | ||
| 2/6/2025 | Listed for rent | $3,150$3/sqft |
Source: Bright MLS #MDPG2139202 Report a problem | ||
| 9/23/2024 | Sold | $385,000$337/sqft |
Source: | ||
Public tax history
| Year | Property taxes | Tax assessment |
|---|---|---|
| 2025 | $6,174 +52.3% | $388,600 +6.6% |
| 2024 | $4,053 +7.1% | $364,467 +7.1% |
| 2023 | $3,785 +7.6% | $340,333 +7.6% |
Find assessor info on the county website
Neighborhood: 20735
Nearby schools
GreatSchools rating
- 5/10Clinton Grove Elementary SchoolGrades: PK-5Distance: 0.5 mi
- 4/10Stephen Decatur Middle SchoolGrades: 6-8Distance: 1 mi
- 2/10Surrattsville High SchoolGrades: 9-12Distance: 1.3 mi
Schools provided by the listing agent
- District: Prince George's County Public Schools
Source: Bright MLS. This data may not be complete. We recommend contacting the local school district to confirm school assignments for this home.
Get pre-qualified for a loan
At Zillow Home Loans, we can pre-qualify you in as little as 5 minutes with no impact to your credit score.An equal housing lender. NMLS #10287.
Sell with ease on Zillow
Get a Zillow Showcase℠ listing at no additional cost and you could sell for —faster.
$385,300
2% more+$7,706
With Zillow Showcase(estimated)$393,006
