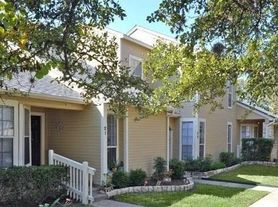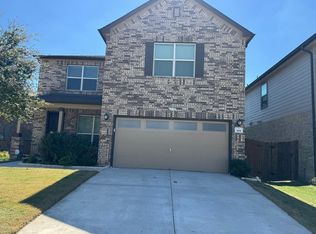This property is available. Please inquire on this site to schedule a showing.
Welcome to 4903 Sage Hen Dr, a charming residence nestled in the heart of Austin, TX 78727. This inviting home features a spacious layout with an open living area enhanced by elegant hardwood floors and a cozy fireplace, perfect for relaxing evenings. The kitchen is well-equipped with modern appliances and ample counter space, making meal preparation a delight. Natural light floods the interior through large windows, creating a warm and welcoming atmosphere throughout the home.
Step outside to discover a private backyard oasis, complete with a sparkling pool ideal for entertaining or unwinding on sunny days. The primary suite offers a serene retreat with an en-suite bathroom, providing comfort and privacy. Additional bedrooms are generously sized, offering flexibility for guest rooms or a home office. Conveniently located near local amenities, shopping, and dining, this property combines comfort and convenience in a desirable Austin neighborhood. Don't miss the opportunity to make this delightful home your own.
Available: NOW
Heating: ForcedAir
Cooling: Central
Appliances: Refrigerator
Laundry: In Unit
Parking: Attached Garage, 3 spaces
Pets: Dogs Allowed, Cats Allowed
Security deposit: $3,250.00
Included Utilities: None
Additional Deposit/Pet: $500.00
Disclaimer: Ziprent is acting as the agent for the owner. Information Deemed Reliable but not Guaranteed. All information should be independently verified by renter.
House for rent
$3,250/mo
4903 Sage Hen Dr, Austin, TX 78727
4beds
1,933sqft
Price may not include required fees and charges.
Single family residence
Available now
Cats, dogs OK
Central air
In unit laundry
3 Attached garage spaces parking
Forced air
What's special
Sparkling poolCozy fireplaceModern appliancesPrivate backyard oasisElegant hardwood floorsNatural lightEn-suite bathroom
- 28 days |
- -- |
- -- |
Travel times
Looking to buy when your lease ends?
Consider a first-time homebuyer savings account designed to grow your down payment with up to a 6% match & a competitive APY.
Facts & features
Interior
Bedrooms & bathrooms
- Bedrooms: 4
- Bathrooms: 2
- Full bathrooms: 2
Heating
- Forced Air
Cooling
- Central Air
Appliances
- Included: Dryer, Refrigerator, Washer
- Laundry: In Unit
Interior area
- Total interior livable area: 1,933 sqft
Video & virtual tour
Property
Parking
- Total spaces: 3
- Parking features: Attached
- Has attached garage: Yes
- Details: Contact manager
Features
- Exterior features: Heating system: ForcedAir
Details
- Parcel number: 478418
Construction
Type & style
- Home type: SingleFamily
- Property subtype: Single Family Residence
Condition
- Year built: 1976
Community & HOA
Location
- Region: Austin
Financial & listing details
- Lease term: 1 Year
Price history
| Date | Event | Price |
|---|---|---|
| 11/14/2025 | Price change | $3,250-7.8%$2/sqft |
Source: Zillow Rentals | ||
| 10/23/2025 | Listed for rent | $3,525+50%$2/sqft |
Source: Zillow Rentals | ||
| 9/7/2020 | Listing removed | $2,350$1/sqft |
Source: Guerin Property Services, Inc #1211333 | ||
| 9/3/2020 | Listed for rent | $2,350$1/sqft |
Source: Guerin Property Services, Inc #1211333 | ||
| 6/25/2019 | Listing removed | $2,350$1/sqft |
Source: Guerin Property Services, Inc #9962947 | ||

