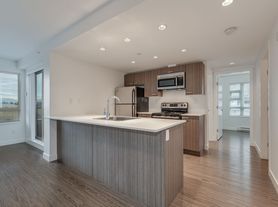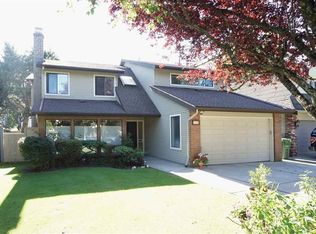This 2,800 sq. ft. three-story home blends modern design with premium finishes. The exterior boasts dark blue siding with light trim, bay windows, and a double garage. Inside, wide-plank hardwood floors, neutral tones, and recessed lighting enhance the open layout. The gourmet kitchen features white shaker cabinets, quartz counters, mosaic backsplash, and high-end stainless appliances. Three bedrooms are on the second floor, with a private loft-style suite and ensuite above. Bathrooms showcase quartz vanities, frameless showers, and sleek black fixtures. A main-floor office offers flex space. Amenities include central vac, hydronic heating, dual-shade blinds, and water included. Walk to Ladner Village, shops, parks, schools, and enjoy easy access to Highway 17A, transit, and BC Ferries.
House for rent
C$4,250/mo
4903A 53rd St, Delta, BC V4K 2Y9
4beds
2,800sqft
Price may not include required fees and charges.
Singlefamily
Available now
Cats, dogs OK
In unit laundry
What's special
Bay windowsDouble garageWide-plank hardwood floorsNeutral tonesRecessed lightingGourmet kitchenWhite shaker cabinets
- 56 days |
- -- |
- -- |
Travel times
Looking to buy when your lease ends?
Consider a first-time homebuyer savings account designed to grow your down payment with up to a 6% match & a competitive APY.
Facts & features
Interior
Bedrooms & bathrooms
- Bedrooms: 4
- Bathrooms: 4
- Full bathrooms: 4
Appliances
- Included: Dishwasher, Dryer, Microwave, Refrigerator, Washer
- Laundry: In Unit
Interior area
- Total interior livable area: 2,800 sqft
Property
Parking
- Details: Contact manager
Features
- Exterior features: In Unit, Water included in rent
Construction
Type & style
- Home type: SingleFamily
- Property subtype: SingleFamily
Utilities & green energy
- Utilities for property: Water
Community & HOA
Location
- Region: Delta
Financial & listing details
- Lease term: Contact For Details
Price history
Price history is unavailable.

