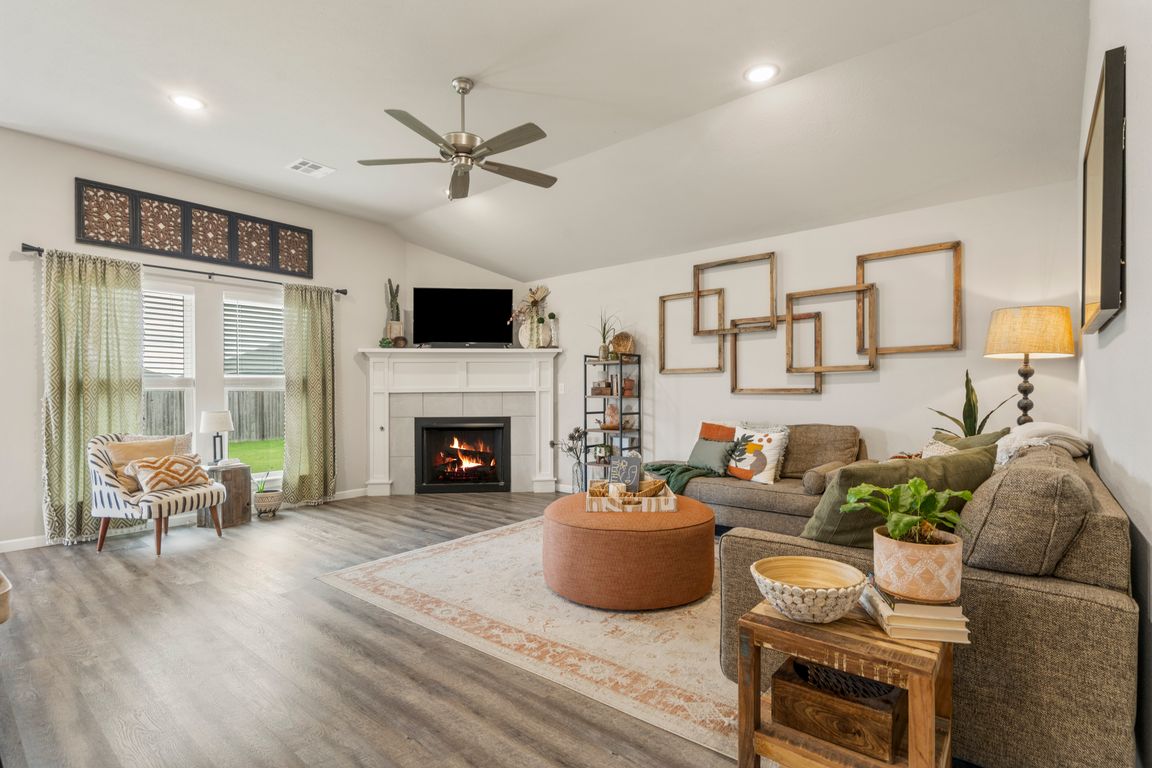
For salePrice cut: $4K (9/25)
$305,000
3beds
1,745sqft
4904 E Galveston Pl S, Broken Arrow, OK 74014
3beds
1,745sqft
Single family residence
Built in 2023
6,490 sqft
2 Attached garage spaces
$175 price/sqft
$400 annually HOA fee
What's special
Sleek granite countertopsDouble-sink vanityWalk-in showerOpen-concept floor planExtra insulationFull privacy fenceGenerous backyard
Step into style, comfort, and efficiency with this beautifully upgraded one-story home, designed for modern living. From the moment you arrive, you'll be captivated by the professional landscaping and charming curb appeal that set the tone for everything this property has to offer. Inside, the spacious open-concept floor plan is filled ...
- 131 days |
- 386 |
- 16 |
Source: MLS Technology, Inc.,MLS#: 2523069 Originating MLS: MLS Technology
Originating MLS: MLS Technology
Travel times
Living Room
Kitchen
Primary Bedroom
Zillow last checked: 7 hours ago
Listing updated: October 06, 2025 at 02:22pm
Listed by:
Taylor Zinn 918-261-6284,
Engel & Voelkers Tulsa
Source: MLS Technology, Inc.,MLS#: 2523069 Originating MLS: MLS Technology
Originating MLS: MLS Technology
Facts & features
Interior
Bedrooms & bathrooms
- Bedrooms: 3
- Bathrooms: 2
- Full bathrooms: 2
Primary bedroom
- Description: Master Bedroom,Private Bath,Separate Closets,Walk-in Closet
- Level: First
Bedroom
- Description: Bedroom,Walk-in Closet
- Level: First
Bedroom
- Description: Bedroom,Walk-in Closet
- Level: First
Primary bathroom
- Description: Master Bath,Bathtub,Double Sink,Full Bath,Separate Shower,Vent
- Level: First
Bathroom
- Description: Hall Bath,Bathtub,Full Bath,Vent
- Level: First
Dining room
- Description: Dining Room,
- Level: First
Kitchen
- Description: Kitchen,Breakfast Nook,Pantry
- Level: First
Living room
- Description: Living Room,Fireplace,Great Room
- Level: First
Utility room
- Description: Utility Room,Inside
- Level: First
Heating
- Central, Gas
Cooling
- Central Air
Appliances
- Included: Dishwasher, Disposal, Gas Water Heater, Microwave, Oven, Range, Stove
- Laundry: Washer Hookup, Electric Dryer Hookup
Features
- Attic, Granite Counters, High Ceilings, High Speed Internet, Cable TV, Ceiling Fan(s), Gas Range Connection, Gas Oven Connection, Programmable Thermostat
- Flooring: Carpet, Tile, Vinyl
- Doors: Insulated Doors
- Windows: Vinyl, Insulated Windows
- Basement: None
- Number of fireplaces: 1
- Fireplace features: Gas Log, Gas Starter
Interior area
- Total structure area: 1,745
- Total interior livable area: 1,745 sqft
Video & virtual tour
Property
Parking
- Total spaces: 2
- Parking features: Attached, Garage
- Attached garage spaces: 2
Features
- Levels: One
- Stories: 1
- Patio & porch: Covered, Patio, Porch
- Exterior features: Concrete Driveway, Landscaping, Rain Gutters
- Pool features: None
- Fencing: Full,Privacy
Lot
- Size: 6,490.44 Square Feet
- Features: None
Details
- Additional structures: None
- Parcel number: 730093047
Construction
Type & style
- Home type: SingleFamily
- Architectural style: Ranch
- Property subtype: Single Family Residence
Materials
- Brick, Stone Veneer, Wood Frame
- Foundation: Slab
- Roof: Asphalt,Fiberglass
Condition
- Year built: 2023
Utilities & green energy
- Sewer: Public Sewer
- Water: Rural
- Utilities for property: Cable Available, Electricity Available, Natural Gas Available, High Speed Internet Available, Water Available
Green energy
- Energy efficient items: Doors, Insulation, Solar Features, Windows
- Indoor air quality: Ventilation
Community & HOA
Community
- Features: Gutter(s), Sidewalks
- Security: No Safety Shelter, Security System Owned, Smoke Detector(s)
- Subdivision: Villas At Bel Lago
HOA
- Has HOA: Yes
- Amenities included: None
- HOA fee: $400 annually
Location
- Region: Broken Arrow
Financial & listing details
- Price per square foot: $175/sqft
- Annual tax amount: $4,053
- Date on market: 5/30/2025
- Listing terms: Conventional,FHA,VA Loan
- Exclusions: Entryway chandelier (sentimental), baby room’s light fixture – both will be replaced with original lighting to match the rest of the home. All drapes and hardware/rods excluded – walls will be patched and painted prior to closing.