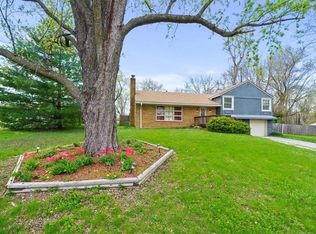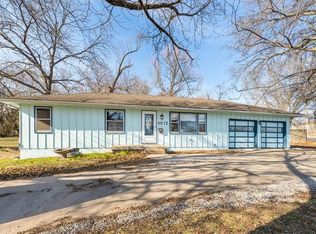Sold
Price Unknown
4904 E Red Bridge Rd, Kansas City, MO 64137
3beds
1,701sqft
Single Family Residence
Built in 1955
0.54 Acres Lot
$260,400 Zestimate®
$--/sqft
$1,590 Estimated rent
Home value
$260,400
$232,000 - $292,000
$1,590/mo
Zestimate® history
Loading...
Owner options
Explore your selling options
What's special
Charming Ranch-Style Home on a Spacious Corner Lot – Fully Renovated!
_________________________________________________________________________________________________
Discover the perfect blend of classic charm and modern luxury in this beautifully updated 3-bedroom, 2-bath ranch home, situated on an expansive over 1/2 -acre corner lot with two points of access.
_________________________________________________________________________________________________
Step inside to find gleaming hardwood floors flowing throughout the main level, creating a warm and inviting atmosphere. The stunning renovated kitchen boasts custom cabinetry, sleek quartz countertops, and stainless steel appliances, making it a dream for home chefs and entertainers alike. Enjoy meals in the dining area with seamless access to the large back deck, perfect for outdoor gatherings and summer barbecues.
_________________________________________________________________________________________________
The main floor features two spacious bedrooms and a modernized full bathroom with an anti-fog mirror for added convenience. Downstairs, you'll find a private lower-level suite, complete with a large bedroom, a generously sized bathroom, and a second living space—ideal for guests, a home office, or a cozy retreat. The rec room in the basement offers endless possibilities, whether you envision a game room, gym, or media space.
_________________________________________________________________________________________________
Outside, the charm continues with a covered front porch, a 1-car garage, and an expansive yard that offers ample space for gardening, play, or even future expansion.
_________________________________________________________________________________________________ **Some exterior photos feature enhanced landscaping to highlight the property's potential and may not reflect the current season**
Zillow last checked: 8 hours ago
Listing updated: March 20, 2025 at 03:19pm
Listing Provided by:
Raphael Johnson 816-290-7715,
Keller Williams Platinum Prtnr
Bought with:
Aaron Olla, SP00234236
Real Broker, LLC
Source: Heartland MLS as distributed by MLS GRID,MLS#: 2530097
Facts & features
Interior
Bedrooms & bathrooms
- Bedrooms: 3
- Bathrooms: 2
- Full bathrooms: 2
Bedroom 2
- Level: First
- Area: 0
- Dimensions: 10.6 x 11.3
Bedroom 3
- Features: All Carpet
- Level: Basement
- Dimensions: 10.9 x 18.7
Bathroom 1
- Level: First
- Area: 0
- Dimensions: 15.1 x 10.4
Bathroom 1
- Features: Luxury Vinyl
- Level: First
- Dimensions: 10 x 7.1
Bathroom 2
- Features: Ceramic Tiles, Luxury Vinyl, Shower Only
- Level: Basement
- Dimensions: 10.9 x 5.7
Dining room
- Level: First
- Area: 0
- Dimensions: 11.3 x 11.4
Family room
- Features: All Carpet
- Level: Basement
- Area: 0
- Dimensions: 17.3 x 14.1
Kitchen
- Features: Luxury Vinyl, Quartz Counter
- Level: First
- Dimensions: 10.9 x 11.4
Laundry
- Level: Basement
- Dimensions: 10.9 x 11.1
Living room
- Level: First
- Area: 0
- Dimensions: 19.8 x 10.1
Recreation room
- Level: Basement
- Dimensions: 9.1 x 19.1
Utility room
- Level: Basement
Heating
- Forced Air, Natural Gas
Cooling
- Electric
Appliances
- Included: Dishwasher, Disposal, Microwave, Built-In Electric Oven, Stainless Steel Appliance(s)
- Laundry: Lower Level
Features
- Custom Cabinets, Smart Thermostat
- Flooring: Carpet, Luxury Vinyl, Wood
- Doors: Storm Door(s)
- Windows: Window Coverings, Storm Window(s)
- Basement: Basement BR,Egress Window(s),Finished,Full,Garage Entrance
- Has fireplace: No
Interior area
- Total structure area: 1,701
- Total interior livable area: 1,701 sqft
- Finished area above ground: 974
- Finished area below ground: 727
Property
Parking
- Total spaces: 1
- Parking features: Attached, Garage Faces Front
- Attached garage spaces: 1
Features
- Patio & porch: Deck, Porch
Lot
- Size: 0.54 Acres
- Dimensions: 131 x 150
- Features: City Lot, Corner Lot
Details
- Additional structures: Shed(s)
- Parcel number: 64220114400000000
Construction
Type & style
- Home type: SingleFamily
- Architectural style: Traditional
- Property subtype: Single Family Residence
Materials
- Frame
- Roof: Composition
Condition
- Year built: 1955
Utilities & green energy
- Sewer: Public Sewer
- Water: Public
Community & neighborhood
Security
- Security features: Smoke Detector(s)
Location
- Region: Kansas City
- Subdivision: Woodland Acres
Other
Other facts
- Listing terms: Cash,Conventional,FHA,VA Loan
- Ownership: Investor
Price history
| Date | Event | Price |
|---|---|---|
| 3/20/2025 | Sold | -- |
Source: | ||
| 2/21/2025 | Pending sale | $250,000$147/sqft |
Source: | ||
| 2/8/2025 | Listed for sale | $250,000$147/sqft |
Source: | ||
Public tax history
| Year | Property taxes | Tax assessment |
|---|---|---|
| 2024 | $1,593 +1.8% | $18,399 |
| 2023 | $1,564 +1.4% | $18,399 +18.1% |
| 2022 | $1,543 +15.9% | $15,580 |
Find assessor info on the county website
Neighborhood: Royal Oaks
Nearby schools
GreatSchools rating
- 4/10Warford Elementary SchoolGrades: K-5Distance: 0.9 mi
- 3/10Hickman Mills Middle SchoolGrades: 6-8Distance: 3 mi
- 2/10Ruskin High SchoolGrades: 9-12Distance: 1.4 mi
Schools provided by the listing agent
- Elementary: Warford
- Middle: Smith-Hale
- High: Ruskin
Source: Heartland MLS as distributed by MLS GRID. This data may not be complete. We recommend contacting the local school district to confirm school assignments for this home.
Get a cash offer in 3 minutes
Find out how much your home could sell for in as little as 3 minutes with a no-obligation cash offer.
Estimated market value$260,400
Get a cash offer in 3 minutes
Find out how much your home could sell for in as little as 3 minutes with a no-obligation cash offer.
Estimated market value
$260,400

