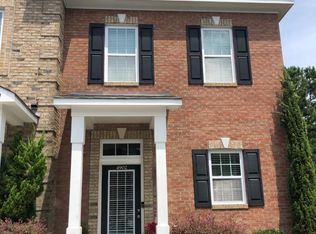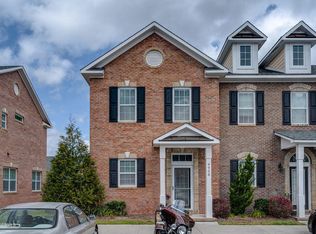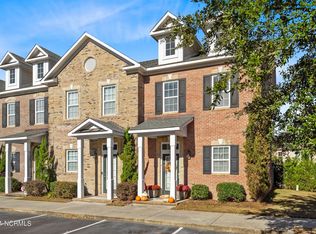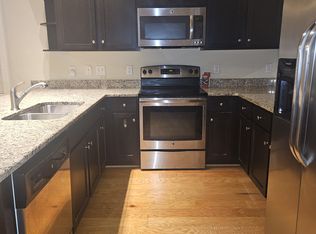This spacious two-story townhome is minutes away from the beach, historic downtown, and the best that Wilmington has to offer. The front door opens to a large open-floor concept with 10-foot ceilings and hardwood floors. You will see a kitchen with beautiful granite counters and tile backsplash, a dining that flows into the living area, a half-bath and a laundry closet. Step through the sliding glass door to relax on your very own private fenced-in patio that faces the woods. The second-floor features two suites and a pull-down attic perfect for easy accessible storage. This house is move in ready! Seller includes a washer, a dryer, and a refrigerator. Schedule your appointment now, it definitely won't last!
This property is off market, which means it's not currently listed for sale or rent on Zillow. This may be different from what's available on other websites or public sources.




