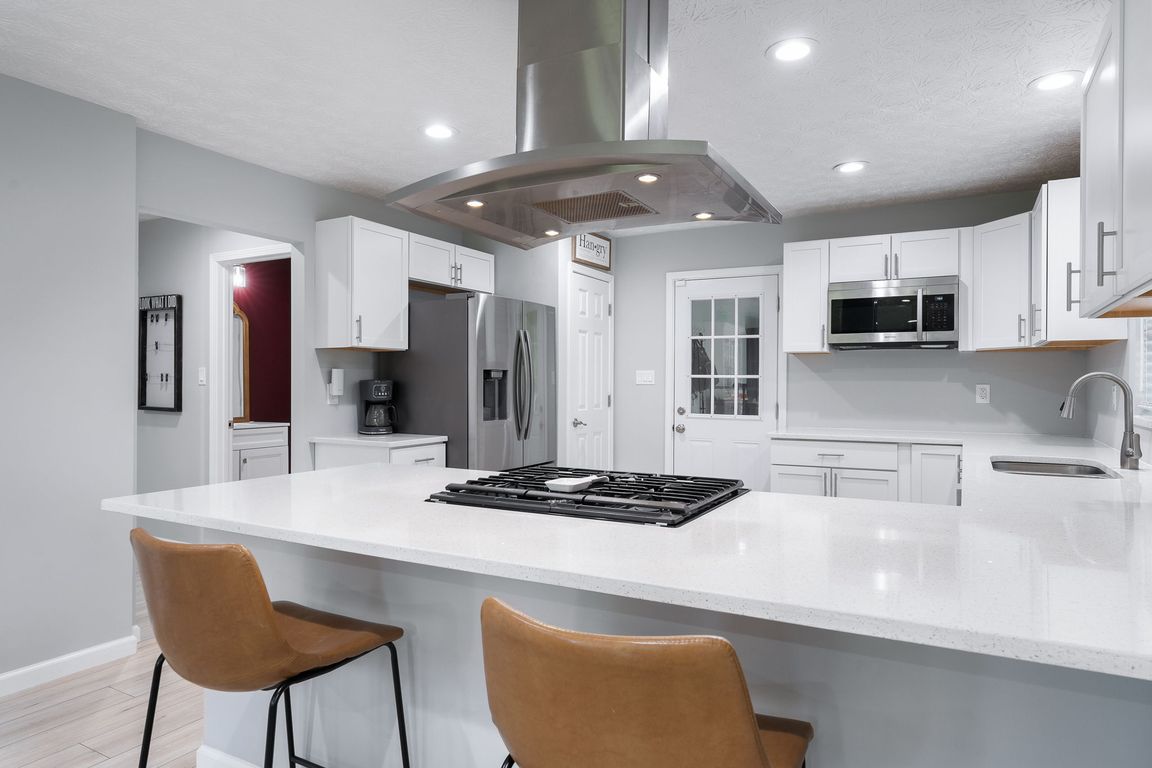
PendingPrice cut: $9.9K (7/24)
$465,000
5beds
3,553sqft
4904 Kessler Boulevard North Dr, Indianapolis, IN 46228
5beds
3,553sqft
Residential, single family residence
Built in 1959
0.37 Acres
2 Attached garage spaces
$131 price/sqft
What's special
Removable chicken coopFull finished basementLarge patioStylish eat-in kitchenPrimary suitePrivacy fence with gateMature trees
Room for everyone! This 5 bedroom home also has 5 bathrooms - 3 full and 2 halves! Wow! This home also works well for those who need home office(s) with the option to convert the main level and/or basement bedrooms! Such versatility! Over 3500 square feet of living space that has ...
- 83 days
- on Zillow |
- 1,426 |
- 107 |
Source: MIBOR as distributed by MLS GRID,MLS#: 22035281
Travel times
Kitchen
Living Room
Primary Bedroom
Zillow last checked: 7 hours ago
Listing updated: August 06, 2025 at 10:26am
Listing Provided by:
Kristen Yazel 317-721-2745,
CENTURY 21 Scheetz
Source: MIBOR as distributed by MLS GRID,MLS#: 22035281
Facts & features
Interior
Bedrooms & bathrooms
- Bedrooms: 5
- Bathrooms: 5
- Full bathrooms: 3
- 1/2 bathrooms: 2
- Main level bathrooms: 1
- Main level bedrooms: 1
Primary bedroom
- Level: Upper
- Area: 304 Square Feet
- Dimensions: 19x16
Bedroom 2
- Level: Upper
- Area: 156 Square Feet
- Dimensions: 13x12
Bedroom 3
- Level: Upper
- Area: 156 Square Feet
- Dimensions: 13x12
Bedroom 4
- Level: Main
- Area: 182 Square Feet
- Dimensions: 14x13
Bedroom 5
- Level: Basement
- Area: 208 Square Feet
- Dimensions: 16x13
Dining room
- Level: Main
- Area: 208 Square Feet
- Dimensions: 16x13
Kitchen
- Level: Main
- Area: 182 Square Feet
- Dimensions: 14x13
Living room
- Level: Main
- Area: 435 Square Feet
- Dimensions: 29x15
Play room
- Level: Basement
- Area: 336 Square Feet
- Dimensions: 24x14
Heating
- Forced Air, Natural Gas
Cooling
- Central Air
Appliances
- Included: Dishwasher, Dryer, Gas Water Heater, Microwave, Gas Oven, Refrigerator, Tankless Water Heater, Washer
- Laundry: Laundry Room
Features
- Attic Access, Breakfast Bar, Entrance Foyer, Eat-in Kitchen, Pantry, Walk-In Closet(s)
- Windows: Wood Work Painted
- Basement: Finished,Full
- Attic: Access Only
Interior area
- Total structure area: 3,553
- Total interior livable area: 3,553 sqft
- Finished area below ground: 1,060
Video & virtual tour
Property
Parking
- Total spaces: 2
- Parking features: Attached
- Attached garage spaces: 2
- Details: Garage Parking Other(Garage Door Opener)
Features
- Levels: Two
- Stories: 2
- Patio & porch: Covered
- Exterior features: Balcony, Fire Pit
- Fencing: Fenced,Fence Complete,Full,Privacy,Front Yard,Perimeter
Lot
- Size: 0.37 Acres
- Features: Street Lights, Mature Trees
Details
- Parcel number: 490609115152000800
- Special conditions: Defects/None Noted,Sales Disclosure On File
- Horse amenities: None
Construction
Type & style
- Home type: SingleFamily
- Architectural style: Traditional
- Property subtype: Residential, Single Family Residence
Materials
- Vinyl With Brick
- Foundation: Block
Condition
- Updated/Remodeled
- New construction: No
- Year built: 1959
Utilities & green energy
- Water: Public
Community & HOA
Community
- Subdivision: Morning Side Acres
HOA
- Has HOA: No
Location
- Region: Indianapolis
Financial & listing details
- Price per square foot: $131/sqft
- Tax assessed value: $441,700
- Annual tax amount: $6,292
- Date on market: 5/23/2025