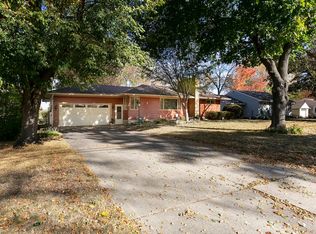Closed
$354,900
4904 Main St E, Maple Plain, MN 55359
4beds
2,714sqft
Single Family Residence
Built in 1948
0.3 Acres Lot
$375,200 Zestimate®
$131/sqft
$2,859 Estimated rent
Home value
$375,200
$345,000 - $409,000
$2,859/mo
Zestimate® history
Loading...
Owner options
Explore your selling options
What's special
This home has been lovingly maintained for 30 years by the same owners. Ideal floor plan for telecommuting, roommates, or simply need more space! Abundant storage both inside and outside the home. Kitchen was renovated in 2017 by Kretzmann Design + Home. Upper-level primary suite has a full bath ensuite, adjoining office, and walk-in closet. The 22x10 deck is perfect for entertaining and taking in these upcoming fall evenings; relax by the fire pit after dinner! The oversized garage is over 1,000 square feet of heated and insulated space, the bays are both 25” deep, a separate 10x30 workshop with a rough-in venting system, complete with brand new 100 amp sub panel. A mechanics or woodworkers dream! Space for all your toys and hobbies! Unfinished lower level has the perfect spot for a home gym. This home is move-in ready while also being a fantastic canvas to make it your own. Close to shopping, dining, and parks. Easy access to Cities and MSP Airport!
Zillow last checked: 8 hours ago
Listing updated: May 06, 2025 at 06:52pm
Listed by:
Erin Koch 612-229-5175,
RE/MAX Results,
Steven M Albers 763-229-9067
Bought with:
Courtney Atkinson
RE/MAX Results
Rebecca A OBrien
Source: NorthstarMLS as distributed by MLS GRID,MLS#: 6491688
Facts & features
Interior
Bedrooms & bathrooms
- Bedrooms: 4
- Bathrooms: 2
- Full bathrooms: 2
Bedroom 1
- Level: Main
- Area: 108 Square Feet
- Dimensions: 12x9
Bedroom 2
- Level: Main
- Area: 169 Square Feet
- Dimensions: 13x13
Bedroom 3
- Level: Upper
- Area: 132 Square Feet
- Dimensions: 12x11
Bedroom 4
- Level: Upper
- Area: 180 Square Feet
- Dimensions: 12x15
Bonus room
- Level: Upper
- Area: 117 Square Feet
- Dimensions: 9x13
Deck
- Level: Main
- Area: 200 Square Feet
- Dimensions: 20x10
Dining room
- Level: Main
- Area: 120 Square Feet
- Dimensions: 10x12
Kitchen
- Level: Main
- Area: 120 Square Feet
- Dimensions: 10x12
Living room
- Level: Main
- Area: 228 Square Feet
- Dimensions: 12x19
Office
- Level: Upper
- Area: 90 Square Feet
- Dimensions: 10x9
Storage
- Level: Lower
- Area: 176 Square Feet
- Dimensions: 11x16
Other
- Level: Lower
- Area: 450 Square Feet
- Dimensions: 30x15
Utility room
- Level: Lower
- Area: 352 Square Feet
- Dimensions: 11x32
Heating
- Forced Air
Cooling
- Central Air
Appliances
- Included: Dishwasher, Dryer, Exhaust Fan, Freezer, Gas Water Heater, Microwave, Range, Refrigerator, Washer, Water Softener Owned
Features
- Basement: Block,Drain Tiled,Full,Storage Space,Sump Pump,Unfinished
- Number of fireplaces: 1
Interior area
- Total structure area: 2,714
- Total interior livable area: 2,714 sqft
- Finished area above ground: 1,732
- Finished area below ground: 0
Property
Parking
- Total spaces: 2
- Parking features: Detached, Gravel, Concrete, Electric, Heated Garage, Insulated Garage, Other, Storage
- Garage spaces: 2
- Details: Garage Dimensions (35x30), Garage Door Height (7), Garage Door Width (8)
Accessibility
- Accessibility features: None
Features
- Levels: One and One Half
- Stories: 1
- Patio & porch: Deck
- Pool features: None
- Fencing: Partial,Wood
Lot
- Size: 0.30 Acres
- Dimensions: 165 x 80
- Features: Wooded
Details
- Additional structures: Workshop, Storage Shed
- Foundation area: 982
- Parcel number: 2411824440035
- Zoning description: Residential-Single Family
Construction
Type & style
- Home type: SingleFamily
- Property subtype: Single Family Residence
Materials
- Metal Siding, Vinyl Siding, Block
- Roof: Age Over 8 Years,Asphalt
Condition
- Age of Property: 77
- New construction: No
- Year built: 1948
Utilities & green energy
- Electric: Circuit Breakers, 100 Amp Service
- Gas: Natural Gas
- Sewer: City Sewer/Connected
- Water: City Water/Connected
Community & neighborhood
Location
- Region: Maple Plain
- Subdivision: Gladview Gardens
HOA & financial
HOA
- Has HOA: No
Other
Other facts
- Road surface type: Paved
Price history
| Date | Event | Price |
|---|---|---|
| 4/10/2024 | Sold | $354,900$131/sqft |
Source: | ||
| 3/5/2024 | Pending sale | $354,900+1.4%$131/sqft |
Source: | ||
| 8/24/2023 | Listing removed | -- |
Source: | ||
| 7/27/2023 | Listed for sale | $349,900$129/sqft |
Source: | ||
| 7/15/2023 | Listing removed | -- |
Source: | ||
Public tax history
| Year | Property taxes | Tax assessment |
|---|---|---|
| 2025 | $4,631 +3.4% | $349,500 -1.3% |
| 2024 | $4,481 -1.9% | $354,100 -3.1% |
| 2023 | $4,566 +9.6% | $365,400 +4.7% |
Find assessor info on the county website
Neighborhood: 55359
Nearby schools
GreatSchools rating
- NASchumann Elementary SchoolGrades: PK-2Distance: 2.8 mi
- 8/10Orono Middle SchoolGrades: 6-8Distance: 2.9 mi
- 10/10Orono Senior High SchoolGrades: 9-12Distance: 2.7 mi
Get a cash offer in 3 minutes
Find out how much your home could sell for in as little as 3 minutes with a no-obligation cash offer.
Estimated market value
$375,200
Get a cash offer in 3 minutes
Find out how much your home could sell for in as little as 3 minutes with a no-obligation cash offer.
Estimated market value
$375,200
