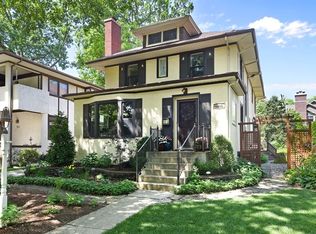Closed
$765,000
4904 Middaugh Ave, Downers Grove, IL 60515
3beds
1,847sqft
Single Family Residence
Built in 1922
6,600 Square Feet Lot
$774,600 Zestimate®
$414/sqft
$3,209 Estimated rent
Home value
$774,600
$705,000 - $844,000
$3,209/mo
Zestimate® history
Loading...
Owner options
Explore your selling options
What's special
THIS BEAUTIFULLY UPDATED 3 BEDROOM 3 BATH 2 STORY IS LOCATED ON A QUAINT BRICK STREET IN A HIGHLY DESIRABLE DOWNERS GROVE NORTH NEIGHBORHOOD. MAIN LEVEL FEATURES LIVING ROOM WITH WOODBURNING FIREPLACE, OPEN STAIRCASE TO THE SECOND FLOOR, TALL CEILINGS AND HARDWOOD FLOORS. FORMAL DINING ROOM WITH WINDOWS TO THE BACK YARD ALSO HAS HARDWOOD FLOORS. UPDATED KITCHEN WITH MAPLE CABINETS, GRANITE COUNTERS AND ALL STAINLESS APPLIANCES AND SEPARATE FAMILY ROOM ADDITION ALL HAVE MAPLE HARDWOOD FLOORS. FULL BATH ON THE MAIN LEVEL AND FINISHED FRONT PORCH THAT COULD BE OFFICE OR BONUS ROOM FINISH OUT THE MAIN LEVEL. UPSTAIRS ARE 3 LARGE BEDROOMS WITH HARDWOOD FLOORS AND UPDATED BATH WITH SOAKER TUB AND SEPARATE SHOWER. BASEMENT IS FINISHED WITH LARGE AREA AND FULL BATH WITH THE WASHER AND DRYER. EXTRA REFRIGERATOR IN THE BASEMENT WILL STAY WITH THE HOME. SPACE PAC AIR CONDITIONING IS ONLY 2 YEARS OLD. ROOF AND WINDOWS HAVE BEEN REPLACED AND A BRAND NEW DECK OFF THE BACK WAS PUT ON IN 2025. THE LARGE 2.5 CAR GARAGE IS NEWER THAN THE HOME. RADON MITIGATION SYSTEM IS ALREADY THERE. HOME IS CLOSE TO THE TRAIN STATION AND ALL OF THE DOWNTOWN SHOPS AND RESTAURANTS THAT DOWNERS GROVE HAS TO OFFER. DOWNERS GROVE NORTH HIGH SCHOOL TOO!! MAKE THIS YOUR NEW HOME!!
Zillow last checked: 8 hours ago
Listing updated: July 21, 2025 at 09:41am
Listing courtesy of:
Susan Dufault 815-342-8123,
Coldwell Banker Real Estate Group
Bought with:
Maureen Flavin
Berkshire Hathaway HomeServices Chicago
Source: MRED as distributed by MLS GRID,MLS#: 12393939
Facts & features
Interior
Bedrooms & bathrooms
- Bedrooms: 3
- Bathrooms: 3
- Full bathrooms: 3
Primary bedroom
- Features: Flooring (Hardwood), Window Treatments (All)
- Level: Second
- Area: 140 Square Feet
- Dimensions: 10X14
Bedroom 2
- Features: Flooring (Hardwood), Window Treatments (All)
- Level: Second
- Area: 120 Square Feet
- Dimensions: 10X12
Bedroom 3
- Features: Flooring (Hardwood), Window Treatments (All)
- Level: Second
- Area: 140 Square Feet
- Dimensions: 10X14
Bonus room
- Features: Flooring (Wood Laminate)
- Level: Basement
- Area: 228 Square Feet
- Dimensions: 12X19
Dining room
- Features: Flooring (Hardwood), Window Treatments (All)
- Level: Main
- Area: 204 Square Feet
- Dimensions: 12X17
Family room
- Features: Flooring (Hardwood), Window Treatments (All)
- Level: Main
- Area: 195 Square Feet
- Dimensions: 15X13
Kitchen
- Features: Kitchen (Eating Area-Breakfast Bar, Granite Counters), Flooring (Hardwood), Window Treatments (All)
- Level: Main
- Area: 156 Square Feet
- Dimensions: 13X12
Living room
- Features: Flooring (Hardwood), Window Treatments (All)
- Level: Main
- Area: 322 Square Feet
- Dimensions: 23X14
Office
- Features: Flooring (Hardwood)
- Level: Main
- Area: 119 Square Feet
- Dimensions: 7X17
Heating
- Natural Gas, Steam
Cooling
- Small Duct High Velocity
Appliances
- Included: Microwave, Dishwasher, Refrigerator, Washer, Dryer, Stainless Steel Appliance(s)
- Laundry: In Bathroom, Laundry Chute, Sink
Features
- 1st Floor Full Bath, Granite Counters
- Flooring: Hardwood, Laminate
- Windows: Screens
- Basement: Partially Finished,Partial
- Number of fireplaces: 1
- Fireplace features: Wood Burning, Living Room
Interior area
- Total structure area: 0
- Total interior livable area: 1,847 sqft
Property
Parking
- Total spaces: 2.5
- Parking features: Concrete, Garage Door Opener, On Site, Garage Owned, Detached, Garage
- Garage spaces: 2.5
- Has uncovered spaces: Yes
Accessibility
- Accessibility features: No Disability Access
Features
- Stories: 2
- Patio & porch: Deck
Lot
- Size: 6,600 sqft
- Dimensions: 50X132
Details
- Parcel number: 0907214012
- Special conditions: None
- Other equipment: Sump Pump, Radon Mitigation System
Construction
Type & style
- Home type: SingleFamily
- Property subtype: Single Family Residence
Materials
- Frame, Stucco
Condition
- New construction: No
- Year built: 1922
- Major remodel year: 2020
Details
- Builder model: 2 STORY
Utilities & green energy
- Electric: Circuit Breakers
- Sewer: Public Sewer
- Water: Lake Michigan
Community & neighborhood
Security
- Security features: Carbon Monoxide Detector(s)
Community
- Community features: Park, Curbs, Sidewalks, Street Lights
Location
- Region: Downers Grove
Other
Other facts
- Listing terms: Conventional
- Ownership: Fee Simple
Price history
| Date | Event | Price |
|---|---|---|
| 7/21/2025 | Sold | $765,000+2%$414/sqft |
Source: | ||
| 6/28/2025 | Contingent | $750,000$406/sqft |
Source: | ||
| 6/24/2025 | Listed for sale | $750,000+65.2%$406/sqft |
Source: | ||
| 10/21/2004 | Sold | $454,000+9.4%$246/sqft |
Source: Public Record | ||
| 5/22/2003 | Sold | $415,000+29.7%$225/sqft |
Source: Public Record | ||
Public tax history
| Year | Property taxes | Tax assessment |
|---|---|---|
| 2023 | $8,232 +2.8% | $146,480 +3.1% |
| 2022 | $8,009 +6.8% | $142,090 +1.2% |
| 2021 | $7,496 +1.9% | $140,470 +2% |
Find assessor info on the county website
Neighborhood: 60515
Nearby schools
GreatSchools rating
- 6/10Pierce Downer Elementary SchoolGrades: PK-6Distance: 0.6 mi
- 5/10Herrick Middle SchoolGrades: 7-8Distance: 0.7 mi
- 9/10Community H S Dist 99 - North High SchoolGrades: 9-12Distance: 0.6 mi
Schools provided by the listing agent
- Elementary: Pierce Downer Elementary School
- Middle: Herrick Middle School
- High: North High School
- District: 58
Source: MRED as distributed by MLS GRID. This data may not be complete. We recommend contacting the local school district to confirm school assignments for this home.

Get pre-qualified for a loan
At Zillow Home Loans, we can pre-qualify you in as little as 5 minutes with no impact to your credit score.An equal housing lender. NMLS #10287.
Sell for more on Zillow
Get a free Zillow Showcase℠ listing and you could sell for .
$774,600
2% more+ $15,492
With Zillow Showcase(estimated)
$790,092