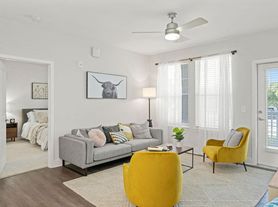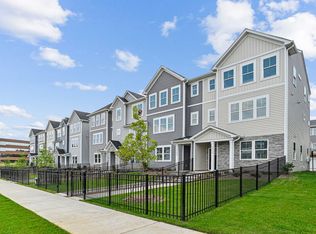The Oakridge floor plan offers 1,762 square feet of thoughtfully designed living space. The inviting front porch leads to a welcoming foyer, which flows seamlessly into a spacious living room and an open-concept kitchen, perfect for both relaxation and entertaining. A convenient powder room is located on the main level. Upstairs, the primary bedroom features a luxurious double vanity sink and a large closet, providing ample storage and comfort. The second floor also includes a versatile loft area, laundry room, two additional bedrooms, and a shared bathroom. *Disclaimer: This floor plan is for illustrative purposes only. Dimensions, layouts, and renderings may not be exact and are subject to change. Actual unit features and specifications may vary.
Apartment for rent
Special offer
$2,645/mo
4904 Parkway Plaza Blvd #2032, Charlotte, NC 28217
3beds
1,762sqft
Price may not include required fees and charges.
Apartment
Available now
Cats, dogs OK
Central air
In unit laundry
Garage parking
-- Heating
What's special
Versatile loft areaInviting front porchOpen-concept kitchenLaundry roomAmple storageConvenient powder roomLarge closet
- 29 days |
- -- |
- -- |
Travel times
Looking to buy when your lease ends?
Consider a first-time homebuyer savings account designed to grow your down payment with up to a 6% match & 3.83% APY.
Facts & features
Interior
Bedrooms & bathrooms
- Bedrooms: 3
- Bathrooms: 4
- Full bathrooms: 3
- 1/2 bathrooms: 1
Cooling
- Central Air
Appliances
- Included: Dryer, Refrigerator, Washer
- Laundry: In Unit, Shared
Features
- Double Vanity, Individual Climate Control, Large Closets
- Flooring: Linoleum/Vinyl
- Windows: Window Coverings
Interior area
- Total interior livable area: 1,762 sqft
Video & virtual tour
Property
Parking
- Parking features: Garage
- Has garage: Yes
- Details: Contact manager
Features
- Patio & porch: Patio
- Exterior features: 10 Minutes from Charlotte Douglas Int. Airport, 12 Minutes to Uptown Charlotte, 15 Minutes to South Park, 2 Minutes from Charlotte Regional Farmers Market, 5 Minutes to Lower South End, 7 Minutes to South End, ADA Accessible Floorplans, Access to exclusive offers and perks via AlfredOs, Availability 24 Hours, Carpeted Bedrooms for Added Comfort, Charming Village-Style Townhome Community, Convenient First-Floor Powder Room, Designer Cabinetry with Brushed Nickel Hardware, Easy Online Payment System, Enhanced Curb Appeal with Professional Landscaping, Free weekly virtual events through AlfredOs, High-End Quartz Countertops in Kitchen & Baths, No Mortgage or Property Taxes, Package Receiving, Pet-friendly Community, Privacy Fenced-In Yards, Professionally Managed Rental Community, Resident App Powered by Alfred, Sleek Subway Tile Backsplash, Spa-Inspired Bathrooms, Spacious and Versatile Loft on Second Floor, Timeless All-White Kitchen Design
Construction
Type & style
- Home type: Apartment
- Property subtype: Apartment
Building
Details
- Building name: Westmont Village
Management
- Pets allowed: Yes
Community & HOA
Location
- Region: Charlotte
Financial & listing details
- Lease term: Available months 12,13,14,15,16,17,18
Price history
| Date | Event | Price |
|---|---|---|
| 9/9/2025 | Listed for rent | $2,645$2/sqft |
Source: Zillow Rentals | ||
Neighborhood: Eagle Lake
There are 11 available units in this apartment building
- Special offer! REDUCED RATES and up to 2 months FREE rent based on move-in date! Call or visit us to learn more! WE'RE NOW OPEN ON SUNDAYS!

