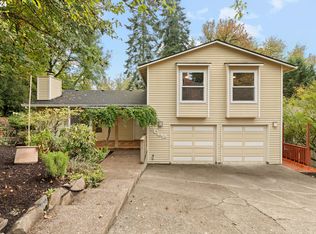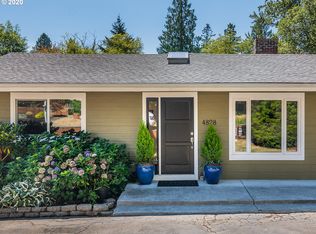Spacious Bridlemile home with versatile floor plan and garden courtyard entry. Casual country kitchen, dining room, and huge family room. Large master with private bathroom. 4th bedroom/den on main. Storage room off the kitchen. Unfinished daylight basement with full bathroom. Heated 4-car detached garage - perfect for the car enthusiast, artist studio, etc., plus 2-car attached garage. Potential buildable lot or ADU - buyer to verify.
This property is off market, which means it's not currently listed for sale or rent on Zillow. This may be different from what's available on other websites or public sources.

