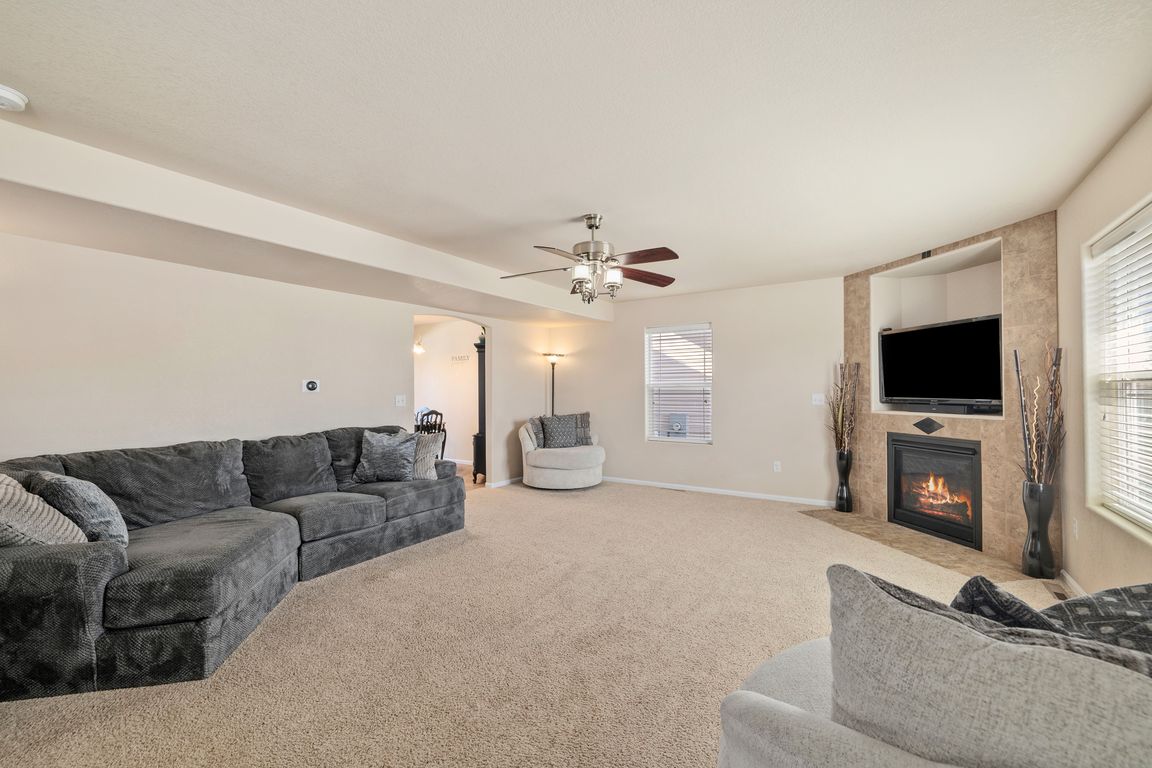
Pending
$500,000
4beds
2,700sqft
4904 Topaz Dr, Cheyenne, WY 82009
4beds
2,700sqft
City residential, residential
Built in 2010
6,098 sqft
2 Attached garage spaces
$185 price/sqft
What's special
Cozy gas fireplaceModern finishesFive bathroomsBar-b-cue grillWalkout basementPlentiful closet spaceFinished walkout basement
Did you say FINISHED WALKOUT basement and FIVE bathrooms? An amazing deal at this price point! This tidy, clean and move-in-ready home is waiting to be yours. Relax in the spacious living room with cozy gas fireplace, perfect for those chilly days. The dining and eat-in kitchen boasts tile flooring, granite ...
- 21 days |
- 1,252 |
- 44 |
Likely to sell faster than
Source: Cheyenne BOR,MLS#: 98492
Travel times
Living Room
Kitchen
Primary Bedroom
Zillow last checked: 7 hours ago
Listing updated: September 25, 2025 at 12:36pm
Listed by:
Lacey Coward 307-421-9764,
#1 Properties
Source: Cheyenne BOR,MLS#: 98492
Facts & features
Interior
Bedrooms & bathrooms
- Bedrooms: 4
- Bathrooms: 5
- Full bathrooms: 4
- 1/2 bathrooms: 1
- Main level bathrooms: 1
Primary bedroom
- Level: Upper
- Area: 306
- Dimensions: 17 x 18
Bedroom 2
- Level: Upper
- Area: 192
- Dimensions: 12 x 16
Bedroom 3
- Level: Upper
- Area: 132
- Dimensions: 11 x 12
Bedroom 4
- Level: Basement
- Area: 120
- Dimensions: 10 x 12
Bathroom 1
- Features: 1/2
- Level: Main
Bathroom 2
- Features: Full
- Level: Upper
Bathroom 3
- Features: Full
- Level: Upper
Bathroom 4
- Features: Full
- Level: Upper
Bathroom 5
- Features: Full
- Level: Basement
Dining room
- Level: Main
- Area: 110
- Dimensions: 10 x 11
Family room
- Level: Basement
- Area: 234
- Dimensions: 13 x 18
Kitchen
- Level: Main
- Area: 132
- Dimensions: 11 x 12
Living room
- Level: Main
- Area: 360
- Dimensions: 18 x 20
Basement
- Area: 860
Heating
- Forced Air, Natural Gas
Cooling
- Central Air
Appliances
- Included: Dishwasher, Disposal, Microwave, Range, Refrigerator
- Laundry: Upper Level
Features
- Eat-in Kitchen, Walk-In Closet(s), Granite Counters
- Flooring: Tile
- Basement: Walk-Out Access,Partially Finished
- Number of fireplaces: 1
- Fireplace features: One, Gas
Interior area
- Total structure area: 2,700
- Total interior livable area: 2,700 sqft
- Finished area above ground: 1,840
Property
Parking
- Total spaces: 2
- Parking features: 2 Car Attached, RV Access/Parking
- Attached garage spaces: 2
Accessibility
- Accessibility features: None
Features
- Levels: Two
- Stories: 2
- Patio & porch: Deck, Patio
- Exterior features: Sprinkler System
- Fencing: Back Yard
Lot
- Size: 6,098.4 Square Feet
- Dimensions: 6289
Details
- Parcel number: 14662330104000
Construction
Type & style
- Home type: SingleFamily
- Property subtype: City Residential, Residential
Materials
- Wood/Hardboard
- Roof: Composition/Asphalt
Condition
- New construction: No
- Year built: 2010
Utilities & green energy
- Electric: Black Hills Energy
- Gas: Black Hills Energy
- Sewer: City Sewer
- Water: Public
Community & HOA
Community
- Subdivision: Crown
HOA
- Services included: None
Location
- Region: Cheyenne
Financial & listing details
- Price per square foot: $185/sqft
- Tax assessed value: $436,017
- Annual tax amount: $1,763
- Price range: $500K - $500K
- Date on market: 9/15/2025
- Listing agreement: N
- Listing terms: Cash,Conventional,FHA,VA Loan
- Inclusions: Dishwasher, Disposal, Microwave, Range/Oven, Refrigerator, Window Coverings
- Exclusions: N