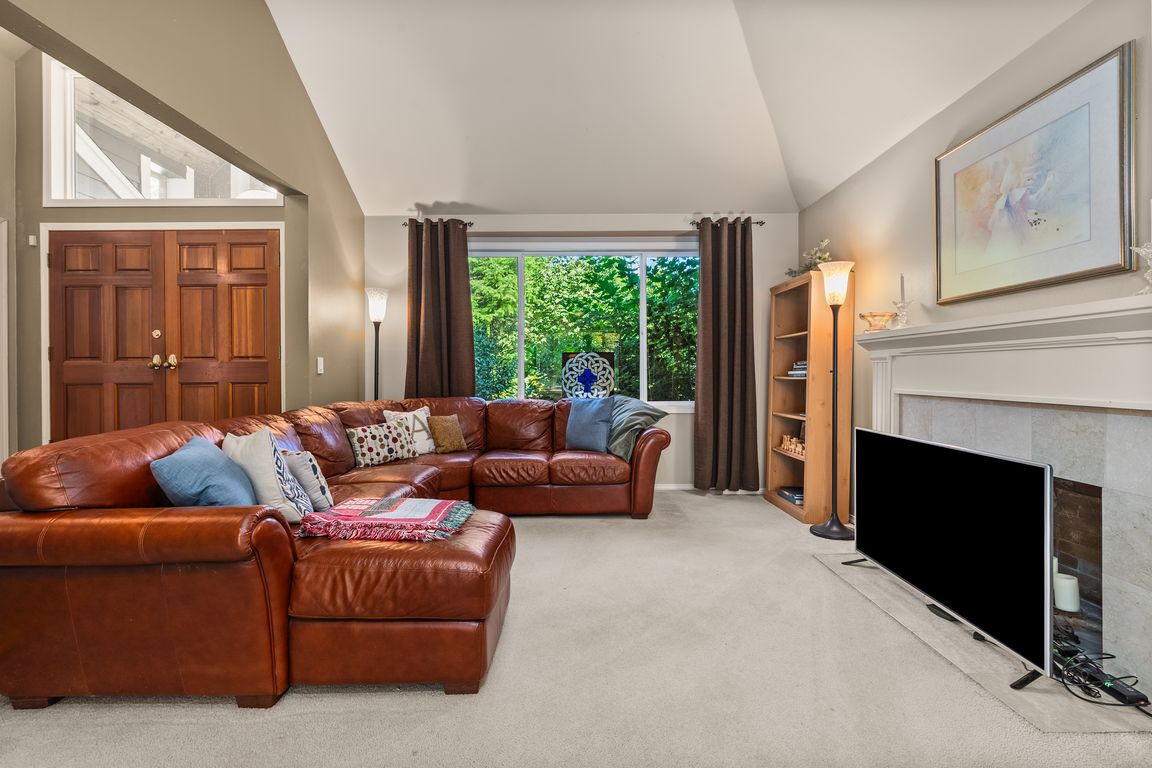
Active
$1,100,000
4beds
2,876sqft
4905 98th Avenue Ct NW, Gig Harbor, WA 98335
4beds
2,876sqft
Single family residence
Built in 1990
1.83 Acres
3 Attached garage spaces
$382 price/sqft
$450 annually HOA fee
What's special
Main floor bedroomPrimary suiteWalk in closetMassive parklike groundsTerrific floor planWalk in pantryOpen island kitchen
You have arrived; a tree lined driveway takes you to a shy 2 ACRES of parklike grounds w/ terrific floor plan--Bedrooms on EACH floor. Main floor holds living, dining, office, open ISLAND Kitchen; walk in pantry, island cooking w/ gas & stainless fridge. Kitchen opens to family room ...
- 17 days |
- 2,423 |
- 83 |
Source: NWMLS,MLS#: 2435702
Travel times
Family Room
Kitchen
Primary Bedroom
Zillow last checked: 7 hours ago
Listing updated: October 02, 2025 at 01:33pm
Listed by:
Michael Morrison,
Morrison House Sotheby's Intl
Source: NWMLS,MLS#: 2435702
Facts & features
Interior
Bedrooms & bathrooms
- Bedrooms: 4
- Bathrooms: 3
- Full bathrooms: 2
- 3/4 bathrooms: 1
- Main level bathrooms: 1
- Main level bedrooms: 1
Bedroom
- Level: Main
Bathroom three quarter
- Level: Main
Den office
- Level: Main
Entry hall
- Level: Main
Family room
- Level: Main
Kitchen with eating space
- Level: Main
Living room
- Level: Main
Utility room
- Level: Main
Heating
- Fireplace, Forced Air, Electric, Natural Gas
Cooling
- None
Appliances
- Included: Dishwasher(s), Disposal, Stove(s)/Range(s), Trash Compactor, Garbage Disposal, Water Heater: Gas, Water Heater Location: Garage
Features
- Bath Off Primary, Dining Room, Walk-In Pantry
- Flooring: Ceramic Tile, Laminate, Marble, Carpet
- Doors: French Doors
- Windows: Double Pane/Storm Window
- Basement: None
- Number of fireplaces: 2
- Fireplace features: Gas, Wood Burning, Main Level: 2, Fireplace
Interior area
- Total structure area: 2,876
- Total interior livable area: 2,876 sqft
Property
Parking
- Total spaces: 3
- Parking features: Attached Garage
- Attached garage spaces: 3
Features
- Levels: Two
- Stories: 2
- Entry location: Main
- Patio & porch: Bath Off Primary, Double Pane/Storm Window, Dining Room, Fireplace, French Doors, Vaulted Ceiling(s), Walk-In Closet(s), Walk-In Pantry, Water Heater
Lot
- Size: 1.83 Acres
- Features: Cul-De-Sac, Curbs, Dead End Street, Paved, Secluded, Value In Land, Cable TV, Deck, High Speed Internet, Patio
- Topography: Level,Terraces
- Residential vegetation: Garden Space, Wooded
Details
- Parcel number: 4991330080
- Special conditions: Standard
Construction
Type & style
- Home type: SingleFamily
- Architectural style: Traditional
- Property subtype: Single Family Residence
Materials
- Cement/Concrete, Wood Siding, Wood Products
- Foundation: Poured Concrete
- Roof: Composition
Condition
- Very Good
- Year built: 1990
- Major remodel year: 1999
Utilities & green energy
- Electric: Company: Pen Light/PSE
- Sewer: Septic Tank, Company: Septic
- Water: Public, Company: Kopachuck Ridge Water
Community & HOA
Community
- Features: CCRs
- Subdivision: Kopachuck
HOA
- HOA fee: $450 annually
Location
- Region: Gig Harbor
Financial & listing details
- Price per square foot: $382/sqft
- Tax assessed value: $923,200
- Annual tax amount: $8,662
- Date on market: 9/18/2025
- Listing terms: Cash Out,Conventional,VA Loan
- Inclusions: Dishwasher(s), Garbage Disposal, Stove(s)/Range(s), Trash Compactor
- Cumulative days on market: 19 days