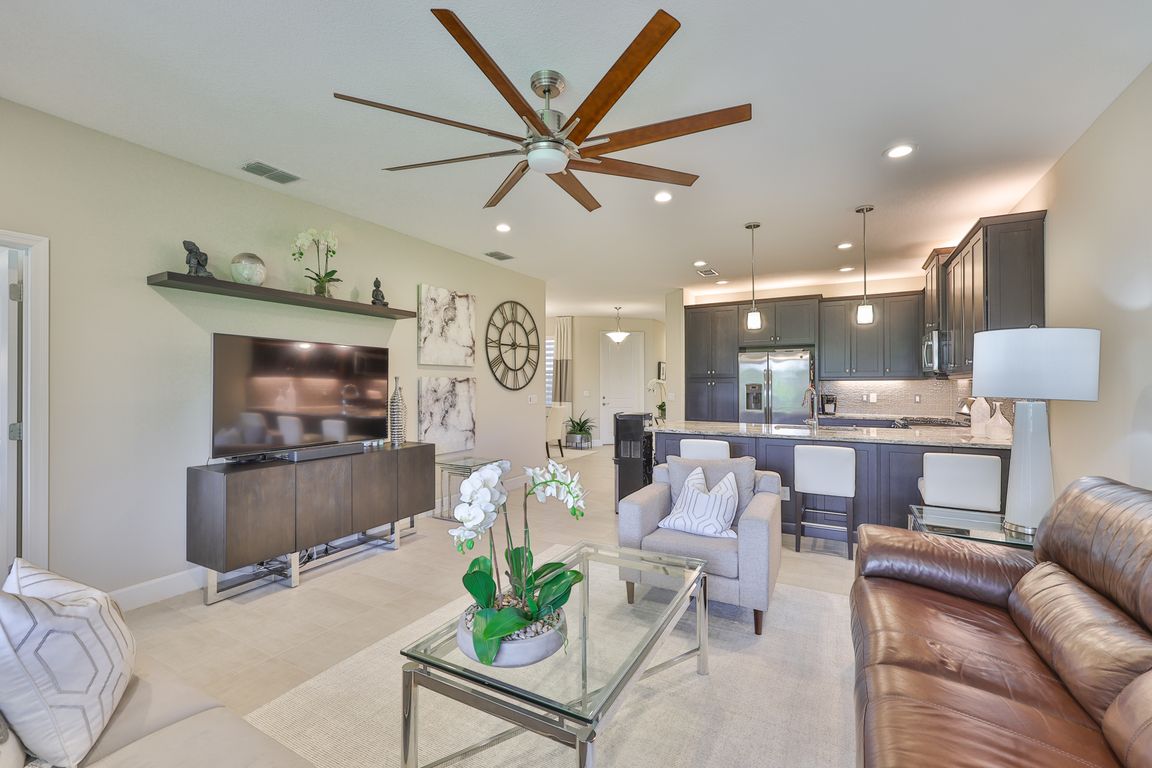
For salePrice cut: $4.5K (10/27)
$345,500
2beds
1,648sqft
4905 Avila Lakes Dr, Wimauma, FL 33598
2beds
1,648sqft
Villa
Built in 2019
4,792 sqft
2 Attached garage spaces
$210 price/sqft
$645 monthly HOA fee
What's special
Granite countertopElongated breakfast barEastern exposureSecurity systemGas rangeRear screened lanaiCeiling fans
G-O-R-G-E-O-U-S former model villa in Valencia Del Sol--one of Tampa Bay's PREMIERE 55+ communities-- sitting on a greenbelt lot with stunning panoramic & PRIVATE views! Buyers looking for a LUXURY villa that is CLEAN, MAINTAINED and MODERN on a private setting... this is IT! This 2019 GL Homes villa offers 1,648 ...
- 116 days |
- 144 |
- 5 |
Source: Stellar MLS,MLS#: TB8403962 Originating MLS: Suncoast Tampa
Originating MLS: Suncoast Tampa
Travel times
Great Room
Kitchen
Dining Area
Primary Bedroom
Primary Bathroom
Office/Den/Flex Room
Bedroom
Bathroom
Screened & Covered Lanai
Outdoor 2
Outdoor 1
Front Elevation & Screened Porch
Amazing Lifestyle Amenities
Zillow last checked: 7 hours ago
Listing updated: October 27, 2025 at 06:29am
Listing Provided by:
Amy Camasso 702-521-1819,
CENTURY 21 BEGGINS ENTERPRISES 813-658-2121
Source: Stellar MLS,MLS#: TB8403962 Originating MLS: Suncoast Tampa
Originating MLS: Suncoast Tampa

Facts & features
Interior
Bedrooms & bathrooms
- Bedrooms: 2
- Bathrooms: 2
- Full bathrooms: 2
Primary bedroom
- Features: Ceiling Fan(s), En Suite Bathroom, Walk-In Closet(s)
- Level: First
- Area: 196 Square Feet
- Dimensions: 14x14
Bedroom 2
- Features: Ceiling Fan(s), Walk-In Closet(s)
- Level: First
- Area: 143 Square Feet
- Dimensions: 13x11
Primary bathroom
- Features: Dual Sinks, Granite Counters, Shower No Tub, Water Closet/Priv Toilet
- Level: First
Bathroom 2
- Features: Granite Counters, Single Vanity, Tub With Shower
- Level: First
Balcony porch lanai
- Level: First
- Area: 144 Square Feet
- Dimensions: 16x9
Dining room
- Level: First
- Area: 121 Square Feet
- Dimensions: 11x11
Great room
- Features: Ceiling Fan(s)
- Level: First
- Area: 272 Square Feet
- Dimensions: 16x17
Kitchen
- Features: Breakfast Bar, Granite Counters, Pantry
- Level: First
- Area: 110 Square Feet
- Dimensions: 11x10
Office
- Level: First
- Area: 132 Square Feet
- Dimensions: 12x11
Heating
- Central, Natural Gas
Cooling
- Central Air
Appliances
- Included: Dishwasher, Disposal, Dryer, Gas Water Heater, Microwave, Range, Refrigerator, Washer, Water Softener
- Laundry: Laundry Room
Features
- Accessibility Features, Ceiling Fan(s), High Ceilings, In Wall Pest System, Open Floorplan, Pest Guard System, Primary Bedroom Main Floor, Split Bedroom, Stone Counters, Thermostat, Tray Ceiling(s), Walk-In Closet(s)
- Flooring: Carpet, Tile
- Doors: Sliding Doors
- Windows: Blinds, Double Pane Windows, Drapes, Rods, Shades, Shutters, Window Treatments, Hurricane Shutters
- Has fireplace: No
Interior area
- Total structure area: 2,338
- Total interior livable area: 1,648 sqft
Video & virtual tour
Property
Parking
- Total spaces: 2
- Parking features: Driveway, Garage Door Opener
- Attached garage spaces: 2
- Has uncovered spaces: Yes
- Details: Garage Dimensions: 20x21
Features
- Levels: One
- Stories: 1
- Patio & porch: Front Porch, Rear Porch, Screened
- Exterior features: Irrigation System, Rain Gutters, Sidewalk
- Has view: Yes
- View description: Park/Greenbelt
Lot
- Size: 4,792 Square Feet
- Dimensions: 37 x 123
- Features: Greenbelt, Landscaped, Sidewalk
- Residential vegetation: Mature Landscaping
Details
- Parcel number: U323120B3V00000000422.0
- Zoning: PD
- Special conditions: None
Construction
Type & style
- Home type: SingleFamily
- Architectural style: Florida,Mediterranean
- Property subtype: Villa
Materials
- Block, Stucco
- Foundation: Slab
- Roof: Tile
Condition
- New construction: No
- Year built: 2019
Details
- Builder model: NANTUCKET
- Builder name: GL HOMES
Utilities & green energy
- Sewer: Public Sewer
- Water: Public
- Utilities for property: Cable Available, Electricity Connected, Natural Gas Connected, Phone Available, Public, Street Lights, Underground Utilities, Water Connected
Community & HOA
Community
- Features: Buyer Approval Required, Clubhouse, Deed Restrictions, Dog Park, Fitness Center, Gated Community - Guard, Golf Carts OK, Pool, Restaurant, Sidewalks, Tennis Court(s)
- Security: Security Gate
- Senior community: Yes
- Subdivision: VALENCIA DEL SOL PH 1
HOA
- Has HOA: Yes
- Amenities included: Clubhouse, Fitness Center, Gated, Recreation Facilities, Security, Tennis Court(s)
- Services included: 24-Hour Guard, Community Pool, Reserve Fund, Maintenance Structure, Maintenance Grounds, Manager, Pest Control, Recreational Facilities
- HOA fee: $645 monthly
- HOA name: NICK SANTORO
- Pet fee: $0 monthly
Location
- Region: Wimauma
Financial & listing details
- Price per square foot: $210/sqft
- Tax assessed value: $304,845
- Annual tax amount: $4,282
- Date on market: 7/3/2025
- Listing terms: Cash,Conventional,FHA,VA Loan
- Ownership: Fee Simple
- Total actual rent: 0
- Electric utility on property: Yes
- Road surface type: Paved