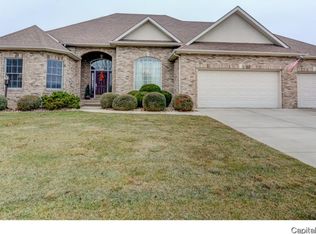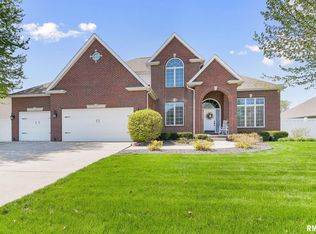This 4 bedroom, 3.5 bath home located on a quiet cul-de-sac in popular Panther Creek Country Club has it all! Custom built with main floor study, formal living room/dining room with hardwood flooring, beautiful eat-in kitchen with heated tile floors, granite countertops, double oven open to hearth room overlooking a tree lined lot with 2 tiered deck and pergola. Upper level w/ oversized master suite w/ sitting area, FP and a stunning ensuite bath w/heated floors, 2 guest bedrooms and bath. Lower level has heated tile floors, a family room, a full kitchen, full BA, 4th BR, exercise room and a 2nd laundry w/ egress to deep 3 car garage W/ heated floors. Zoned HVAC, surround sound, Chatham schools, city utilities and irrigated lawn. Enjoy optional membership to PCCC offering golf, tennis, pool, dining, & workout facility.
This property is off market, which means it's not currently listed for sale or rent on Zillow. This may be different from what's available on other websites or public sources.

