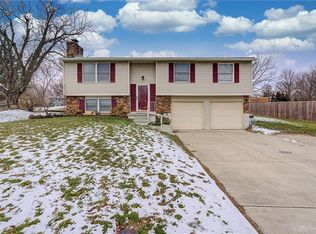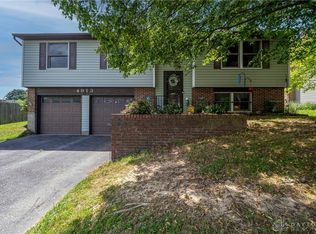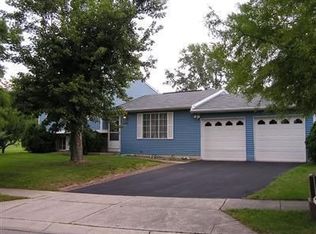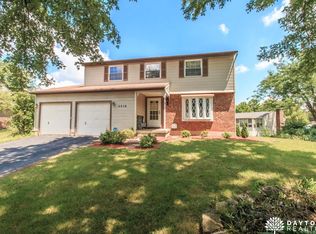Sold for $225,000 on 06/16/23
$225,000
4905 Bittern Ct, Dayton, OH 45424
3beds
1,520sqft
Single Family Residence
Built in 1979
0.41 Acres Lot
$262,200 Zestimate®
$148/sqft
$1,685 Estimated rent
Home value
$262,200
$249,000 - $275,000
$1,685/mo
Zestimate® history
Loading...
Owner options
Explore your selling options
What's special
You'll love everything about this meticulously cared for updated trilevel! Upon arrival you'll step in to the main floor with engineered wood plank flooring and a great floorplan. Both living and dining rooms flow into the kitchen, featuring granite counters, glass tile backsplash, and all updated SS appliances (replaced 2020-2022). Step out into the screened porch and the spacious fenced yard with storage shed. On the second floor you'll find 3 bedrooms with new solid wood doors plus a fully remodeled hall bath (2023). Watch the fireworks from your bedroom window! The lower level features the family room, utility room and a room perfect for a home office or hobby room. Both the office and utility room have convenient pocket doors added. The full bath is also brand new and gorgeous! The crawl space has a moisture barrier and dehumidifier. 200 amp electric service 2019, all PEX plumbing with individual shut offs, Trane electric heat pump 2012. Roof, gutters and vinyl siding replaced 2022 and extra insulation added to all exterior walls at that time. The home is wired with CAT-5 cable featuring 2 hot spots. New garage door and entry doors. Plenty of room for more storage in the garage and above via the pull-down door. The Gander HOA sponsors several neighborhood events each year. Little to do but move in and enjoy this exceptional home.
Zillow last checked: 8 hours ago
Listing updated: May 10, 2024 at 02:52am
Listed by:
Evelyn Davidson (937)434-7600,
Coldwell Banker Heritage
Bought with:
Donna R Riddell, 2007003316
Keller Williams Community Part
Source: DABR MLS,MLS#: 885514 Originating MLS: Dayton Area Board of REALTORS
Originating MLS: Dayton Area Board of REALTORS
Facts & features
Interior
Bedrooms & bathrooms
- Bedrooms: 3
- Bathrooms: 2
- Full bathrooms: 2
Primary bedroom
- Level: Second
- Dimensions: 14 x 10
Bedroom
- Level: Second
- Dimensions: 13 x 10
Bedroom
- Level: Second
- Dimensions: 9 x 9
Dining room
- Level: Main
- Dimensions: 12 x 11
Entry foyer
- Level: Main
- Dimensions: 5 x 3
Family room
- Level: Lower
- Dimensions: 19 x 14
Kitchen
- Level: Main
- Dimensions: 10 x 8
Living room
- Level: Main
- Dimensions: 16 x 15
Office
- Level: Lower
- Dimensions: 9 x 9
Screened porch
- Level: Main
- Dimensions: 15 x 12
Utility room
- Level: Lower
- Dimensions: 9 x 6
Heating
- Electric, Heat Pump
Cooling
- Central Air
Appliances
- Included: Dishwasher, Disposal, Microwave, Range, Refrigerator, Electric Water Heater
Features
- Ceiling Fan(s), High Speed Internet
- Basement: Crawl Space
Interior area
- Total structure area: 1,520
- Total interior livable area: 1,520 sqft
Property
Parking
- Total spaces: 2
- Parking features: Attached, Garage, Two Car Garage, Garage Door Opener, Storage
- Attached garage spaces: 2
Features
- Levels: Three Or More,Multi/Split
- Exterior features: Fence, Storage
Lot
- Size: 0.41 Acres
Details
- Additional structures: Shed(s)
- Parcel number: R726175020021
- Zoning: Residential
- Zoning description: Residential
- Other equipment: Dehumidifier
Construction
Type & style
- Home type: SingleFamily
- Property subtype: Single Family Residence
Materials
- Aluminum Siding, Brick
Condition
- Year built: 1979
Utilities & green energy
- Water: Public
- Utilities for property: Sewer Available, Water Available
Community & neighborhood
Security
- Security features: Smoke Detector(s)
Location
- Region: Dayton
- Subdivision: Quail Hollow
HOA & financial
HOA
- Has HOA: Yes
- HOA fee: $130 annually
- Services included: Other
Other
Other facts
- Listing terms: Conventional,FHA,VA Loan
Price history
| Date | Event | Price |
|---|---|---|
| 6/16/2023 | Sold | $225,000+5.1%$148/sqft |
Source: | ||
| 5/13/2023 | Pending sale | $214,000$141/sqft |
Source: DABR MLS #885514 | ||
| 5/10/2023 | Listed for sale | $214,000+116.2%$141/sqft |
Source: DABR MLS #885514 | ||
| 12/18/2012 | Sold | $99,000-10%$65/sqft |
Source: Public Record | ||
| 9/6/2012 | Price change | $110,000-7.5%$72/sqft |
Source: Galbreath Realty Service, Inc. #334197 | ||
Public tax history
| Year | Property taxes | Tax assessment |
|---|---|---|
| 2024 | $3,659 +3.2% | $62,430 |
| 2023 | $3,545 +12.8% | $62,430 +40% |
| 2022 | $3,141 -0.3% | $44,590 |
Find assessor info on the county website
Neighborhood: Forest Ridge-Quail Hollow
Nearby schools
GreatSchools rating
- 5/10Rushmore Elementary SchoolGrades: K-6Distance: 3 mi
- 2/10Weisenborn Middle SchoolGrades: 7-8Distance: 2.1 mi
- 4/10Wayne High SchoolGrades: 9-12Distance: 2 mi
Schools provided by the listing agent
- District: Huber Heights
Source: DABR MLS. This data may not be complete. We recommend contacting the local school district to confirm school assignments for this home.

Get pre-qualified for a loan
At Zillow Home Loans, we can pre-qualify you in as little as 5 minutes with no impact to your credit score.An equal housing lender. NMLS #10287.
Sell for more on Zillow
Get a free Zillow Showcase℠ listing and you could sell for .
$262,200
2% more+ $5,244
With Zillow Showcase(estimated)
$267,444


