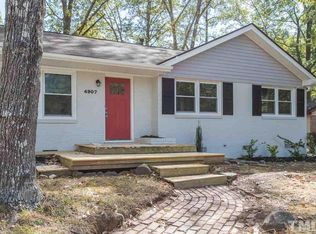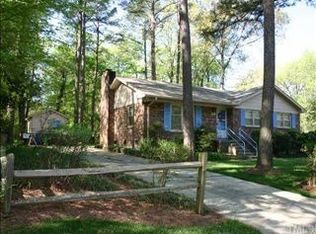Sold for $360,000
$360,000
4905 Brentwood Rd, Durham, NC 27713
4beds
1,430sqft
SingleFamily
Built in 1962
0.3 Acres Lot
$349,300 Zestimate®
$252/sqft
$2,044 Estimated rent
Home value
$349,300
$325,000 - $374,000
$2,044/mo
Zestimate® history
Loading...
Owner options
Explore your selling options
What's special
Adorable ranch home in popular Parkwood with updates everywhere, impeccably maintained! Real hardwood floors, stainless steel appliances, tile flooring in kitchen and baths, new interior & exterior paint, new stain on deck. Updated bathrooms with new vanities and fixtures. This wonderful home is conveniently close to all the amenities of life and perfectly situated for easy access to Duke, UNC, RTP, RDU, Southpoint, American Tobacco Trail and I-40/540 Expressway.
Facts & features
Interior
Bedrooms & bathrooms
- Bedrooms: 4
- Bathrooms: 2
- Full bathrooms: 2
Heating
- Forced air, Gas
Cooling
- Central
Appliances
- Included: Dishwasher, Range / Oven
Features
- Flooring: Tile, Hardwood
Interior area
- Total interior livable area: 1,430 sqft
Property
Features
- Exterior features: Brick
Lot
- Size: 0.30 Acres
Details
- Parcel number: 153217
Construction
Type & style
- Home type: SingleFamily
Materials
- masonry
- Roof: Other
Condition
- Year built: 1962
Community & neighborhood
Location
- Region: Durham
HOA & financial
HOA
- Has HOA: Yes
- HOA fee: $225 monthly
Other
Other facts
- A/C: Central Air
- Bath Features: Tub/ Sep Shower, Bath/Shower, Bath/Tub, Ceramic Bath Wall
- Equipment/Appliances: Disposal, Self Clean Oven, Range Hood
- Exterior Features: Gutters, Storage Shed
- Design: One Story
- Foundation: Crawl Space, Brick Foundation
- Parking: DW/Gravel, Entry/Front
- HO Fees Include: HO Association, Maint Com. Area
- Washer Dryer Location: 1st Floor
- Lot Description: Landscaped, Hardwood Trees, Wooded Lot
- Bedrooms 1st Floor: Yes
- Roof: Shingle, Roof Age 6-10 Years
- Master Bedroom 1st Floor: Yes
- Water/Sewer: City Sewer, City Water
- Inside City: Yes
- Style: Ranch
- Fireplace: 0
- Exterior Finish: HrdBoard/Masonite
- Green Building Features: ENERGY STAR Appliances, LED Lighting
- Attic Description: Skuttle
- Subdivision: Parkwood
- Neighborhood: Parkwood
- Restrictive Covenants: Yes
- HOA 1 Fees Required: Yes
- Acres: .26-.5 Acres
- HOA 1 Fee Payment: Monthly
- Special Conditions: No Special Conditions
Price history
| Date | Event | Price |
|---|---|---|
| 10/17/2024 | Sold | $360,000$252/sqft |
Source: Public Record Report a problem | ||
| 6/28/2022 | Sold | $360,000+1.4%$252/sqft |
Source: | ||
| 5/17/2022 | Pending sale | $355,000$248/sqft |
Source: | ||
| 5/13/2022 | Listed for sale | $355,000+66.7%$248/sqft |
Source: | ||
| 7/26/2019 | Sold | $213,000-0.9%$149/sqft |
Source: Public Record Report a problem | ||
Public tax history
| Year | Property taxes | Tax assessment |
|---|---|---|
| 2025 | $3,717 +22.2% | $374,912 +71.9% |
| 2024 | $3,042 +14.8% | $218,083 +7.8% |
| 2023 | $2,650 +2.3% | $202,342 |
Find assessor info on the county website
Neighborhood: Parkwood
Nearby schools
GreatSchools rating
- 2/10Parkwood ElementaryGrades: PK-5Distance: 0.4 mi
- 2/10Lowe's Grove MiddleGrades: 6-8Distance: 1.1 mi
- 2/10Hillside HighGrades: 9-12Distance: 3.9 mi
Schools provided by the listing agent
- Elementary: Durham - Parkwood
- Middle: Durham - Lowes Grove
- High: Durham - Hillside
Source: The MLS. This data may not be complete. We recommend contacting the local school district to confirm school assignments for this home.
Get a cash offer in 3 minutes
Find out how much your home could sell for in as little as 3 minutes with a no-obligation cash offer.
Estimated market value
$349,300

