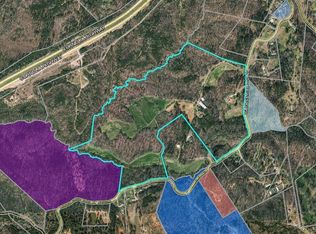Gorgeous custom built home on 15+ acres with rushing shoals, open pasture land and fields, and a one-of-a-kind barn with a finished loft area that would make for a great in-law or teen suite. The home has 3 fireplaces, a screened back porch area overlooking a wooded paradise, a beautiful kitchen with custom finishes and upgrades, an oversized pantry, and a mostly finished basement for additional living space or storage. The home and barn do have separate septic tanks.
This property is off market, which means it's not currently listed for sale or rent on Zillow. This may be different from what's available on other websites or public sources.
