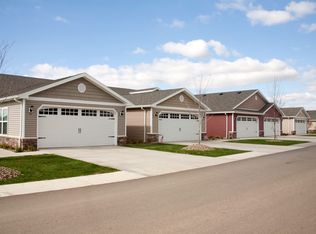Coming Soon! 4905 Carry Back Ln, Indianapolis, IN 46237
*ESTIMATED TOTAL MONTHLY LEASING PRICE: $ 2,499.95
Actual Base Rent: $ 2,395.00
Filter Delivery: $5.00
Renters Insurance: $10.95
$1M Identity Protection, Credit Building, Resident Rewards, Move-In Concierge: $34.00
High-speed Internet up to 1 Gig: $55.00
*The Estimated Total Monthly Leasing Price reflects the Base Rent plus our Resident Benefits Package, which includes required Renters Insurance, Move-In Concierge, $1M Identity Protection, Resident Rewards, Filter Delivery (where applicable), and Credit Building. Estimated Total Monthly Leasing Price does not include utilities or optional/conditional fees, such as: pet, utility service, and security deposit waiver fees. To learn more about additional leasing fees and requirements, please contact HomeRiver Group.
PROPERTY DESCRIPTION:
This spacious 4 bedroom, 2 bathroom home offers 2,630 square feet of beautifully designed living space in a fantastic community. The open floorplan is filled with natural light and showcases original hardwood flooring, fresh carpet, and a warm, inviting atmosphere throughout. The modern-style updated kitchen features a central island and ample space for cooking and gathering. Each bedroom is comfortably carpeted and includes generous closet space, while the primary suite boasts an updated bathroom for added luxury. Outside, enjoy a large, fenced backyard with a back patioperfect for entertaining or relaxing in privacy. A two-car garage and driveway provide convenient off-street parking. This home blends timeless charm with modern updates in a location you'll love.
$0 DEPOSIT TERMS & CONDITIONS:
HomeRiver Group has partnered with Termwise to offer an affordable alternative to an upfront cash security deposit. Eligible residents can choose between paying an upfront security deposit or replacing it with an affordable Termwise monthly security deposit waiver fee.
BEWARE OF SCAMS:
HomeRiver Group does not advertise properties on Craigslist, LetGo, or other classified ad websites. If you suspect one of our properties has been fraudulently listed on these platforms, please notify HomeRiver Group immediately. All payments related to leasing with HomeRiver Group are made exclusively through our website. We never accept wire transfers or payments via Zelle, PayPal, or Cash App. All leasing information contained herein is deemed accurate but not guaranteed. Please note that changes may have occurred since the photographs were taken. Square footage is estimated.
$75.00 app fee/adult, a $250.00 administrative fee due at move-in. Tenants are responsible for utilities and yard care. Pets accepted case by case basis. $300 non refundable pet fee per pet, $25 mo/pet rent and pet screening fees. Breed restrictions apply
House for rent
$2,395/mo
4905 Carry Back Ln, Indianapolis, IN 46237
4beds
2,630sqft
Price may not include required fees and charges.
Single family residence
Available Wed Dec 3 2025
Cats, dogs OK
Central air, ceiling fan
Hookups laundry
Attached garage parking
Forced air
What's special
Modern-style updated kitchenGenerous closet spaceFresh carpetLarge fenced backyardCentral islandOriginal hardwood flooring
- 2 days |
- -- |
- -- |
Travel times
Looking to buy when your lease ends?
Consider a first-time homebuyer savings account designed to grow your down payment with up to a 6% match & a competitive APY.
Facts & features
Interior
Bedrooms & bathrooms
- Bedrooms: 4
- Bathrooms: 2
- Full bathrooms: 2
Heating
- Forced Air
Cooling
- Central Air, Ceiling Fan
Appliances
- Included: Dishwasher, Range Oven, Refrigerator, WD Hookup
- Laundry: Hookups
Features
- Ceiling Fan(s), WD Hookup
- Flooring: Carpet, Hardwood
Interior area
- Total interior livable area: 2,630 sqft
Property
Parking
- Parking features: Attached
- Has attached garage: Yes
- Details: Contact manager
Features
- Exterior features: Heating system: ForcedAir
- Fencing: Fenced Yard
Details
- Parcel number: 491034115046000300
Construction
Type & style
- Home type: SingleFamily
- Property subtype: Single Family Residence
Community & HOA
Location
- Region: Indianapolis
Financial & listing details
- Lease term: 1 Year
Price history
| Date | Event | Price |
|---|---|---|
| 11/12/2025 | Listed for rent | $2,395$1/sqft |
Source: Zillow Rentals | ||
| 9/3/2025 | Sold | $281,000-8%$107/sqft |
Source: | ||
| 8/21/2025 | Pending sale | $305,500$116/sqft |
Source: | ||
| 7/26/2025 | Price change | $305,500-3%$116/sqft |
Source: | ||
| 7/17/2025 | Listed for sale | $315,000+96.9%$120/sqft |
Source: | ||

