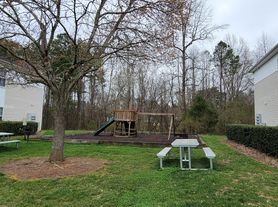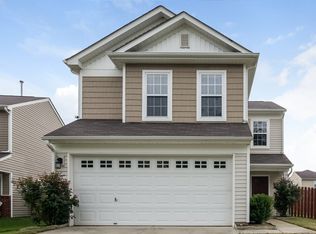Spacious 2160 sq ft Ranch style 3BR/2.5BA Home in a quiet neighborhood
Key Features:
3 bedrooms, 2.5 bathrooms
Hardwood floor
Newly renovated bathrooms
New countertop and refrigerator.
Fresh interior paint
Newly finished basement, equipped with a closet and a half bathroom.
Bright breakfast room with a bay window.
Spacious dinning area openly connected to a large great room, equipped with a stylish fireplace.
Versatile large bonus room - perfect for playroom, gym, art studio, or lots more creative uses.
Lots of storage throughout the home.
Convenient laundry space with cabinet, ready for washer and dryer connection.
Master bedroom with its own private bathroom and walk-in closet.
Location Highlights:
Quiet neighborhood.
20-minutes drive to Uptown Charlotte
Don't miss this well-maintained home in a private, peaceful neighborhood schedule your tour today!
One year lease. Renter responsible for electricity, gas, water, and internet. NO SMOKING! Security deposit and first month's rent due at lease signing.
House for rent
$1,900/mo
4905 Chestnut Lake Dr, Charlotte, NC 28227
3beds
2,160sqft
Price may not include required fees and charges.
Single family residence
Available now
No pets
Central air
Hookups laundry
-- Parking
Forced air
What's special
Newly finished basementHardwood floorVersatile large bonus roomFresh interior paintLots of storageConvenient laundry spaceNewly renovated bathrooms
- 7 days |
- -- |
- -- |
Travel times
Looking to buy when your lease ends?
Consider a first-time homebuyer savings account designed to grow your down payment with up to a 6% match & a competitive APY.
Facts & features
Interior
Bedrooms & bathrooms
- Bedrooms: 3
- Bathrooms: 3
- Full bathrooms: 2
- 1/2 bathrooms: 1
Heating
- Forced Air
Cooling
- Central Air
Appliances
- Included: Dishwasher, Oven, Refrigerator, WD Hookup
- Laundry: Hookups
Features
- WD Hookup, Walk In Closet
- Flooring: Hardwood
Interior area
- Total interior livable area: 2,160 sqft
Property
Parking
- Details: Contact manager
Features
- Exterior features: Electricity not included in rent, Gas not included in rent, Heating system: Forced Air, Internet not included in rent, Walk In Closet, Water not included in rent
Details
- Parcel number: 13508201
Construction
Type & style
- Home type: SingleFamily
- Property subtype: Single Family Residence
Community & HOA
Location
- Region: Charlotte
Financial & listing details
- Lease term: 1 Year
Price history
| Date | Event | Price |
|---|---|---|
| 10/24/2025 | Listed for rent | $1,900$1/sqft |
Source: Zillow Rentals | ||
| 8/14/2025 | Listing removed | $370,000$171/sqft |
Source: | ||
| 7/25/2025 | Price change | $370,000-2.4%$171/sqft |
Source: | ||
| 7/18/2025 | Price change | $379,000-1.6%$175/sqft |
Source: | ||
| 6/27/2025 | Price change | $385,000-3.8%$178/sqft |
Source: | ||

