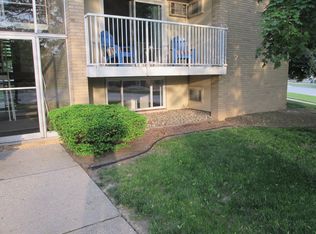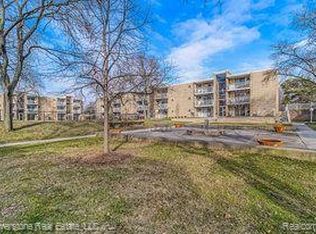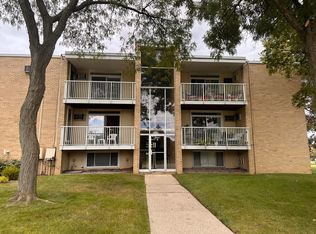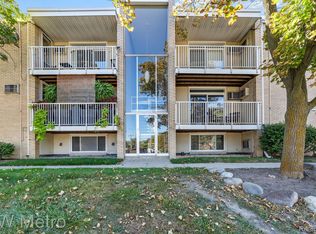Sold
$116,000
4905 Crooks Rd APT A2, Royal Oak, MI 48073
1beds
578sqft
Condominium
Built in 1965
-- sqft lot
$123,600 Zestimate®
$201/sqft
$1,085 Estimated rent
Home value
$123,600
$117,000 - $130,000
$1,085/mo
Zestimate® history
Loading...
Owner options
Explore your selling options
What's special
ALL APPLIANCES STAY, DISHWASHER, SS STOVE, & SS FRIDGE. This REFRESHED IN 2023 CONDO is TURNKEY READY! A perfect spot for one or two people that want to enjoy the nearby Clawson area, along with Royal Oak and Troy, without breaking the bank. No need to rent anymore. Great Vibe with the enhancements including can lights and NEW IN 2024: GARBAGE DISPOSAL and CABINET ABOVE FRIDGE. IN 2023: LUXURY VINY FLOORING THROUGHOUT, CUSTOM BLINDS, BEDROOM CLOSET SYSTEM, AC UNIT, COVERS ON ALL SWITCHES, OUTLETS, AND BASEBOARDS, BATHROOM VANITY AND SHOWER DOOR & ORGANIZER. Complex includes outdoor POOL, designated CARPORT Spot #74, your own lockable STORAGE AREA, and shared LAUNDRY facilities. Association fee includes water and heat to your unit.
Zillow last checked: 8 hours ago
Listing updated: August 24, 2024 at 06:38am
Listed by:
Barbara Astor 734-775-5449,
OTW Realty, LLC
Bought with:
Brendan Rosenbergh
Source: MichRIC,MLS#: 24037095
Facts & features
Interior
Bedrooms & bathrooms
- Bedrooms: 1
- Bathrooms: 1
- Full bathrooms: 1
- Main level bedrooms: 1
Primary bedroom
- Description: '23 LVP, custom closet, custom shade, new AC
- Level: Main
- Area: 132
- Dimensions: 11.00 x 12.00
Bathroom 1
- Description: LVP, vanity, cabinet, shower door & organizer '23
- Level: Main
- Area: 40
- Dimensions: 8.00 x 5.00
Dining area
- Description: LVP '23
- Level: Main
- Area: 80
- Dimensions: 8.00 x 10.00
Kitchen
- Description: LVP, new disposal '24
- Level: Main
- Area: 70
- Dimensions: 7.00 x 10.00
Living room
- Description: '23 Custom Shade, LVP, fresh paint
- Level: Main
- Area: 210
- Dimensions: 15.00 x 14.00
Heating
- Baseboard, Hot Water
Cooling
- Wall Unit(s)
Appliances
- Included: Dishwasher, Oven, Refrigerator
- Laundry: Common Area
Features
- Flooring: Vinyl
- Basement: Slab
- Has fireplace: No
Interior area
- Total structure area: 578
- Total interior livable area: 578 sqft
Property
Parking
- Parking features: Carport
- Has carport: Yes
Features
- Stories: 1
- Has private pool: Yes
- Pool features: In Ground, Association
Details
- Parcel number: 722032476307
Construction
Type & style
- Home type: Condo
- Architectural style: Other
- Property subtype: Condominium
Materials
- Brick
- Roof: Flat
Condition
- New construction: No
- Year built: 1965
Utilities & green energy
- Sewer: Public Sewer
- Water: Public
- Utilities for property: Cable Connected
Community & neighborhood
Location
- Region: Royal Oak
HOA & financial
HOA
- Has HOA: Yes
- HOA fee: $221 monthly
- Amenities included: Laundry, Playground, Pool, Storage
- Services included: Water, Heat
- Association phone: 248-655-1500
Other
Other facts
- Listing terms: Cash,FHA,VA Loan,MSHDA,Conventional
Price history
| Date | Event | Price |
|---|---|---|
| 8/23/2024 | Sold | $116,000$201/sqft |
Source: | ||
| 8/8/2024 | Pending sale | $116,000$201/sqft |
Source: | ||
| 7/25/2024 | Price change | $116,000-3.3%$201/sqft |
Source: | ||
| 7/19/2024 | Listed for sale | $120,000+13.2%$208/sqft |
Source: | ||
| 5/3/2022 | Sold | $106,000+8.2%$183/sqft |
Source: Public Record Report a problem | ||
Public tax history
| Year | Property taxes | Tax assessment |
|---|---|---|
| 2024 | -- | $45,810 +2.7% |
| 2023 | -- | $44,610 +20.3% |
| 2022 | -- | $37,080 +8.6% |
Find assessor info on the county website
Neighborhood: 48073
Nearby schools
GreatSchools rating
- 6/10Paul A. Schalm SchoolGrades: K-5Distance: 0.6 mi
- 6/10Clawson Middle SchoolGrades: 6-8Distance: 0.9 mi
- 5/10Clawson High SchoolGrades: 9-12Distance: 1 mi
Get a cash offer in 3 minutes
Find out how much your home could sell for in as little as 3 minutes with a no-obligation cash offer.
Estimated market value
$123,600



