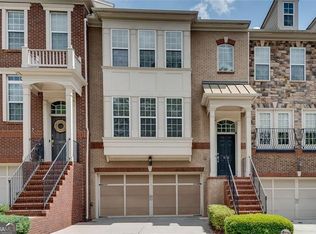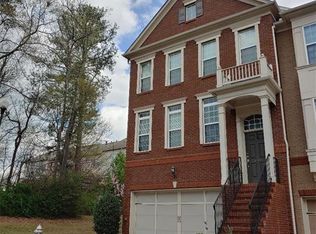Closed
$473,000
4905 Greylock Walk SE, Atlanta, GA 30339
4beds
2,304sqft
Townhouse, Residential
Built in 2010
914.76 Square Feet Lot
$471,400 Zestimate®
$205/sqft
$3,002 Estimated rent
Home value
$471,400
$438,000 - $509,000
$3,002/mo
Zestimate® history
Loading...
Owner options
Explore your selling options
What's special
Welcome to this move-in-ready townhome, thoughtfully designed with stylish features throughout. The open-concept layout showcases hardwood floors and a chef’s kitchen complete with granite countertops, stainless steel appliances, and a spacious island—perfect for casual entertaining and everyday living. Upstairs, the elegant primary suite offers a serene retreat with a spa-inspired bathroom featuring double vanities, a garden tub, separate shower, and a generously sized walk-in closet. On the lower level, a private guest bedroom with its own half bath provides a perfect space for visitors or a quiet home office. Enjoy outdoor living on the new, private deck just off the main living area, or take advantage of the community amenities, including a sparkling pool and a fenced dog park. Combining modern comfort with unbeatable convenience, this home is located in sought-after Cobb County, offering low taxes and easy access to top-tier shopping, dining, and major highways.
Zillow last checked: 8 hours ago
Listing updated: July 16, 2025 at 07:22am
Listing Provided by:
Shannon L Williams,
Keller Williams Realty Intown ATL 404-541-3500,
Jesse Loughman,
Keller Williams Realty Intown ATL
Bought with:
KAYE S WALDEN, 223841
Atlanta Communities
Source: FMLS GA,MLS#: 7567507
Facts & features
Interior
Bedrooms & bathrooms
- Bedrooms: 4
- Bathrooms: 4
- Full bathrooms: 2
- 1/2 bathrooms: 2
Primary bedroom
- Features: Oversized Master
- Level: Oversized Master
Bedroom
- Features: Oversized Master
Primary bathroom
- Features: Double Vanity, Soaking Tub
Dining room
- Features: Open Concept
Kitchen
- Features: Cabinets Stain, Stone Counters, Kitchen Island
Heating
- Central
Cooling
- Central Air
Appliances
- Included: Refrigerator, Microwave, Gas Range, Dishwasher
- Laundry: Lower Level
Features
- High Ceilings 9 ft Main
- Flooring: Hardwood, Ceramic Tile, Carpet
- Windows: Double Pane Windows
- Basement: Daylight,Finished Bath
- Number of fireplaces: 1
- Fireplace features: Family Room
- Common walls with other units/homes: 2+ Common Walls
Interior area
- Total structure area: 2,304
- Total interior livable area: 2,304 sqft
- Finished area above ground: 1,872
- Finished area below ground: 912
Property
Parking
- Total spaces: 2
- Parking features: Garage Door Opener, Drive Under Main Level
- Has attached garage: Yes
Accessibility
- Accessibility features: None
Features
- Levels: Three Or More
- Patio & porch: Deck
- Exterior features: None
- Pool features: None
- Spa features: None
- Fencing: Back Yard
- Has view: Yes
- View description: City
- Waterfront features: None
- Body of water: None
Lot
- Size: 914.76 sqft
- Dimensions: 38x24x38x24
- Features: Back Yard
Details
- Additional structures: None
- Parcel number: 17082401410
- Other equipment: None
- Horse amenities: None
Construction
Type & style
- Home type: Townhouse
- Architectural style: Townhouse
- Property subtype: Townhouse, Residential
- Attached to another structure: Yes
Materials
- Other
- Foundation: Concrete Perimeter
- Roof: Composition
Condition
- Resale
- New construction: No
- Year built: 2010
Utilities & green energy
- Electric: 220 Volts in Laundry
- Sewer: Public Sewer
- Water: Public
- Utilities for property: Natural Gas Available, Electricity Available, Sewer Available, Water Available
Green energy
- Energy efficient items: None
- Energy generation: None
Community & neighborhood
Security
- Security features: None
Community
- Community features: Pool
Location
- Region: Atlanta
- Subdivision: Westbury At Vinings
HOA & financial
HOA
- Has HOA: Yes
- HOA fee: $220 monthly
- Services included: Trash, Water, Termite, Maintenance Grounds
Other
Other facts
- Ownership: Fee Simple
- Road surface type: Asphalt
Price history
| Date | Event | Price |
|---|---|---|
| 7/11/2025 | Sold | $473,000-2.5%$205/sqft |
Source: | ||
| 6/22/2025 | Pending sale | $485,000$211/sqft |
Source: | ||
| 6/2/2025 | Price change | $485,000-1%$211/sqft |
Source: | ||
| 4/24/2025 | Listed for sale | $490,000+50.8%$213/sqft |
Source: | ||
| 2/24/2018 | Listing removed | $325,000$141/sqft |
Source: Solid Source Realty Inc. #8312559 | ||
Public tax history
Tax history is unavailable.
Neighborhood: 30339
Nearby schools
GreatSchools rating
- 5/10Nickajack Elementary SchoolGrades: PK-5Distance: 2 mi
- 6/10Campbell Middle SchoolGrades: 6-8Distance: 3 mi
- 7/10Campbell High SchoolGrades: 9-12Distance: 4.4 mi
Schools provided by the listing agent
- Elementary: Nickajack
- Middle: Campbell
- High: Campbell
Source: FMLS GA. This data may not be complete. We recommend contacting the local school district to confirm school assignments for this home.
Get a cash offer in 3 minutes
Find out how much your home could sell for in as little as 3 minutes with a no-obligation cash offer.
Estimated market value
$471,400
Get a cash offer in 3 minutes
Find out how much your home could sell for in as little as 3 minutes with a no-obligation cash offer.
Estimated market value
$471,400

