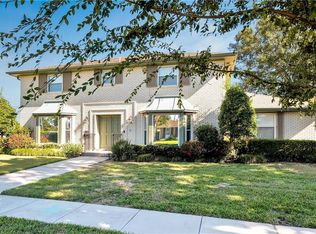Closed
Price Unknown
4905 Haring Ct, Metairie, LA 70006
4beds
2,575sqft
Single Family Residence
Built in 1977
8,140 Square Feet Lot
$529,200 Zestimate®
$--/sqft
$2,819 Estimated rent
Maximize your home sale
Get more eyes on your listing so you can sell faster and for more.
Home value
$529,200
$471,000 - $593,000
$2,819/mo
Zestimate® history
Loading...
Owner options
Explore your selling options
What's special
Welcome to this stunning home in the heart of Metairie, just minutes from the lake! Surrounded by majestic oak trees in both the front and back yards, this property offers timeless charm and elegance. The impressive curb appeal is highlighted by a beautifully landscaped courtyard and a spacious double driveway with a covered area for added convenience. Step inside to an open-concept living area with updated finishes throughout, great for modern living and effortless entertaining. The chef’s kitchen features a huge island, ample storage, and a seamless flow into the living and dining areas. Enjoy the large sunroom that overlooks the serene backyard, great for relaxing or hosting gatherings. With generous living space inside and out, this home is a true gem in one of Metairie’s most desirable neighborhoods. X Flood Zone!!
Zillow last checked: 8 hours ago
Listing updated: July 28, 2025 at 05:28am
Listed by:
Blake Quinlivan 504-810-9469,
NOLA Living Realty
Bought with:
Kristen Siekmann
RE/MAX Professional
Source: GSREIN,MLS#: 2504385
Facts & features
Interior
Bedrooms & bathrooms
- Bedrooms: 4
- Bathrooms: 3
- Full bathrooms: 2
- 1/2 bathrooms: 1
Primary bedroom
- Description: Flooring: Plank,Simulated Wood
- Level: Lower
- Dimensions: 15x15
Bedroom
- Description: Flooring: Plank,Simulated Wood
- Level: Lower
- Dimensions: 10x15
Bedroom
- Description: Flooring: Plank,Simulated Wood
- Level: Lower
- Dimensions: 12x12
Bedroom
- Description: Flooring: Plank,Simulated Wood
- Level: Lower
- Dimensions: 11x12
Dining room
- Description: Flooring: Plank,Simulated Wood
- Level: Lower
- Dimensions: 18x11
Kitchen
- Description: Flooring: Plank,Simulated Wood
- Level: Lower
- Dimensions: 14x16
Living room
- Description: Flooring: Plank,Simulated Wood
- Level: Lower
- Dimensions: 19x19
Sitting room
- Description: Flooring: Plank,Simulated Wood
- Level: Lower
- Dimensions: 12x12
Sunroom
- Description: Flooring: Tile
- Level: Lower
- Dimensions: 13x16
Heating
- Central
Cooling
- Central Air, 1 Unit
Appliances
- Included: Cooktop, Disposal, Refrigerator, Wine Cooler
Features
- Carbon Monoxide Detector, Stone Counters, Stainless Steel Appliances
- Has fireplace: Yes
- Fireplace features: Gas, Wood Burning
Interior area
- Total structure area: 3,220
- Total interior livable area: 2,575 sqft
Property
Parking
- Parking features: Covered, One Space, Two Spaces
Features
- Levels: One
- Stories: 1
- Patio & porch: Covered
- Exterior features: Courtyard, Fence
- Pool features: None
Lot
- Size: 8,140 sqft
- Dimensions: 74 x 110
- Features: City Lot, Rectangular Lot
Details
- Additional structures: Shed(s)
- Parcel number: 700064905HaringCT
- Special conditions: None
Construction
Type & style
- Home type: SingleFamily
- Architectural style: Traditional
- Property subtype: Single Family Residence
Materials
- Brick, Hardboard
- Foundation: Slab
- Roof: Asphalt,Shingle
Condition
- Excellent
- Year built: 1977
Details
- Warranty included: Yes
Utilities & green energy
- Sewer: Public Sewer
- Water: Public
Green energy
- Energy efficient items: HVAC, Insulation, Lighting, Windows
Community & neighborhood
Security
- Security features: Fire Sprinkler System, Smoke Detector(s)
Location
- Region: Metairie
Price history
| Date | Event | Price |
|---|---|---|
| 7/4/2025 | Sold | -- |
Source: | ||
| 6/19/2025 | Pending sale | $549,000$213/sqft |
Source: | ||
| 5/30/2025 | Listed for sale | $549,000+50.4%$213/sqft |
Source: | ||
| 3/31/2025 | Sold | -- |
Source: | ||
| 3/19/2025 | Pending sale | $365,000$142/sqft |
Source: | ||
Public tax history
| Year | Property taxes | Tax assessment |
|---|---|---|
| 2024 | $4,753 -4.2% | $37,720 |
| 2023 | $4,962 +2.7% | $37,720 |
| 2022 | $4,832 +7.7% | $37,720 |
Find assessor info on the county website
Neighborhood: 70006
Nearby schools
GreatSchools rating
- 7/10Harold Keller Elementary SchoolGrades: PK-5Distance: 0.3 mi
- 4/10John Q. Adams Middle SchoolGrades: 6-8Distance: 0.3 mi
- 3/10Grace King High SchoolGrades: 9-12Distance: 2.6 mi
Sell for more on Zillow
Get a free Zillow Showcase℠ listing and you could sell for .
$529,200
2% more+ $10,584
With Zillow Showcase(estimated)
$539,784