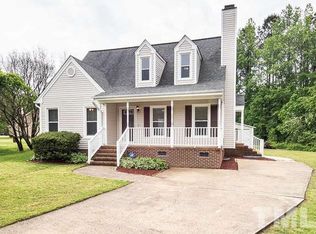Sold for $387,500 on 12/05/24
$387,500
4905 Matlock Ct, Apex, NC 27539
3beds
1,586sqft
Single Family Residence, Residential
Built in 1991
10,454.4 Square Feet Lot
$384,200 Zestimate®
$244/sqft
$1,980 Estimated rent
Home value
$384,200
$365,000 - $403,000
$1,980/mo
Zestimate® history
Loading...
Owner options
Explore your selling options
What's special
Enjoy the rocking chair front porch of this well maintained home on almost a quarter acre of beautifully landscaped yard in a desirable, unincorporated area of Wake County. Fantastic schools and easy accessibility to Holly Springs, Cary, RTP and Fuquay Varina. Close to 540. House has an above ground pool with a dog ramp, new deck railings and newly fenced yard, dog run with a 6 ft. fence, and 2 established doggy doors. Paint and flooring are fresh. There is a large storage room on the 2nd floor landing and a very large attic space for ample storage. Patio furniture, garage shelving and extra paint for touch ups convey, along with w/d and refrigerator. Come see this adorable home. Owner will pay to have a professional close the pool for the season. Professional photos will be uploaded tomorrow 10/2 afternoon. Showings will start 10/2/24 also
Zillow last checked: 8 hours ago
Listing updated: February 18, 2025 at 06:32am
Listed by:
Mary Alice Carreno 919-244-9473,
Coldwell Banker HPW
Bought with:
Kate Helmedag, 276616
Long & Foster Real Estate INC/Cary
Source: Doorify MLS,MLS#: 10055599
Facts & features
Interior
Bedrooms & bathrooms
- Bedrooms: 3
- Bathrooms: 3
- Full bathrooms: 2
- 1/2 bathrooms: 1
Heating
- Heat Pump
Cooling
- Ceiling Fan(s), Central Air
Appliances
- Included: Dishwasher, Electric Range, Washer/Dryer
Features
- Bathtub/Shower Combination, Ceiling Fan(s)
- Flooring: Laminate, Vinyl
- Number of fireplaces: 1
- Fireplace features: Gas Log
- Common walls with other units/homes: No Common Walls
Interior area
- Total structure area: 1,586
- Total interior livable area: 1,586 sqft
- Finished area above ground: 1,586
- Finished area below ground: 0
Property
Parking
- Total spaces: 4
- Parking features: Driveway
- Attached garage spaces: 1
- Uncovered spaces: 2
Features
- Levels: Two
- Stories: 2
- Exterior features: Dog Run, Fenced Yard
- Pool features: Above Ground
- Fencing: Back Yard
- Has view: Yes
Lot
- Size: 10,454 sqft
- Features: Front Yard
Details
- Additional structures: None
- Parcel number: 0678798345
- Special conditions: Standard
Construction
Type & style
- Home type: SingleFamily
- Architectural style: Traditional
- Property subtype: Single Family Residence, Residential
Materials
- HardiPlank Type
- Foundation: Other
- Roof: Shingle
Condition
- New construction: No
- Year built: 1991
Utilities & green energy
- Sewer: Public Sewer
- Water: Public
Community & neighborhood
Community
- Community features: Suburban
Location
- Region: Apex
- Subdivision: Amherst
HOA & financial
HOA
- Has HOA: Yes
- HOA fee: $124 quarterly
- Services included: Unknown
Price history
| Date | Event | Price |
|---|---|---|
| 12/5/2024 | Sold | $387,500+0.6%$244/sqft |
Source: | ||
| 11/11/2024 | Pending sale | $385,000$243/sqft |
Source: | ||
| 11/7/2024 | Price change | $385,000-3.3%$243/sqft |
Source: | ||
| 10/15/2024 | Price change | $398,000-1.7%$251/sqft |
Source: | ||
| 10/1/2024 | Listed for sale | $405,000$255/sqft |
Source: | ||
Public tax history
| Year | Property taxes | Tax assessment |
|---|---|---|
| 2025 | $2,286 +3% | $354,249 |
| 2024 | $2,220 +19% | $354,249 +49.7% |
| 2023 | $1,865 +7.9% | $236,608 |
Find assessor info on the county website
Neighborhood: 27539
Nearby schools
GreatSchools rating
- 9/10West Lake ElementaryGrades: PK-5Distance: 1.8 mi
- 8/10West Lake MiddleGrades: 6-8Distance: 1.7 mi
- 7/10Middle Creek HighGrades: 9-12Distance: 2 mi
Schools provided by the listing agent
- Elementary: Wake - West Lake
- Middle: Wake - West Lake
- High: Wake - Middle Creek
Source: Doorify MLS. This data may not be complete. We recommend contacting the local school district to confirm school assignments for this home.
Get a cash offer in 3 minutes
Find out how much your home could sell for in as little as 3 minutes with a no-obligation cash offer.
Estimated market value
$384,200
Get a cash offer in 3 minutes
Find out how much your home could sell for in as little as 3 minutes with a no-obligation cash offer.
Estimated market value
$384,200

