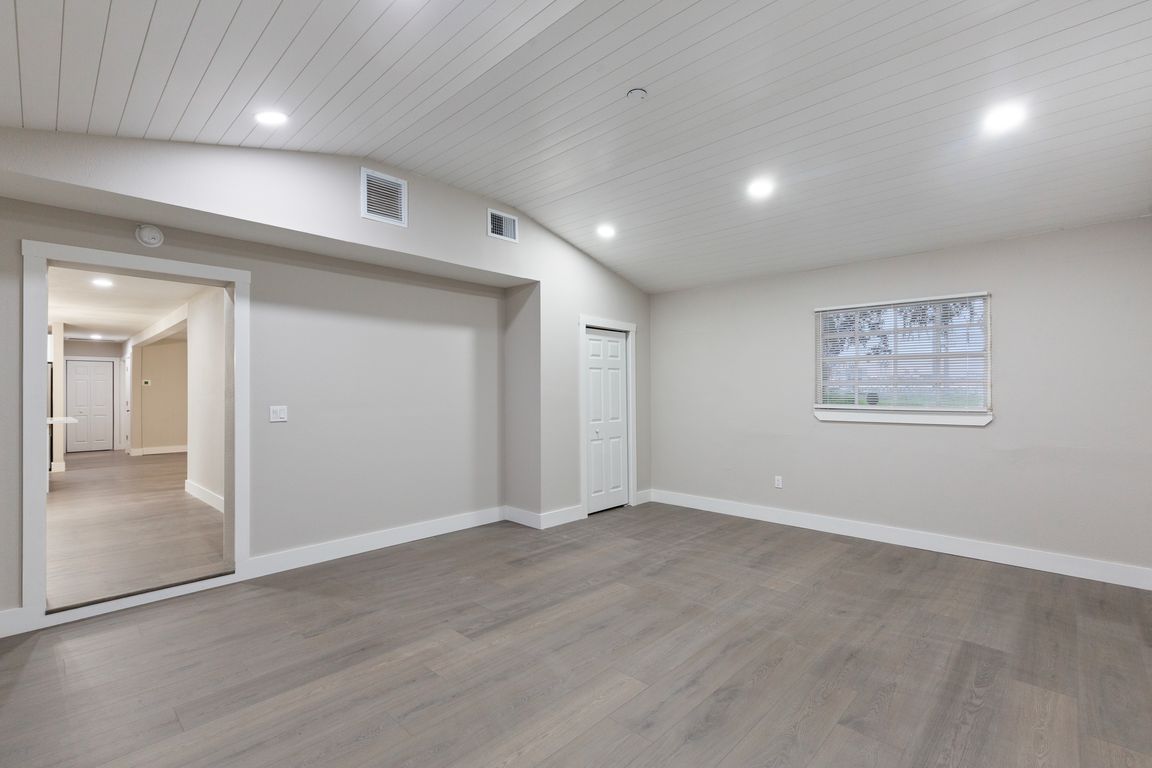
For salePrice cut: $10K (10/24)
$539,900
4beds
1,588sqft
4905 Nesmith Rd, Plant City, FL 33567
4beds
1,588sqft
Single family residence
Built in 1960
5.11 Acres
1 Garage space
$340 price/sqft
What's special
Remodeled homeResurfaced poolOutdoor kitchenUpdated lightingQuartz countertopsMature treesOversized garage
One or more photo(s) has been virtually staged. Completely Remodeled Country Retreat on 5 Acres with Pool & Creek. Welcome to your dream oasis! Nestled on 5 serene acres with no HOA, this beautifully remodeled home offers the perfect blend of modern luxury and peaceful country living. Step inside to discover ...
- 20 days |
- 2,254 |
- 154 |
Source: Stellar MLS,MLS#: TB8434560 Originating MLS: Suncoast Tampa
Originating MLS: Suncoast Tampa
Travel times
Family Room
Kitchen
Primary Bedroom
Zillow last checked: 7 hours ago
Listing updated: October 24, 2025 at 01:05pm
Listing Provided by:
Angela Inzerillo 813-230-4453,
BLUE SUN REALTY LLC 813-365-3370
Source: Stellar MLS,MLS#: TB8434560 Originating MLS: Suncoast Tampa
Originating MLS: Suncoast Tampa

Facts & features
Interior
Bedrooms & bathrooms
- Bedrooms: 4
- Bathrooms: 2
- Full bathrooms: 2
Primary bedroom
- Features: Walk-In Closet(s)
- Level: First
- Area: 168 Square Feet
- Dimensions: 14x12
Bedroom 2
- Features: Built-in Closet
- Level: First
- Area: 121 Square Feet
- Dimensions: 11x11
Bedroom 3
- Features: Built-in Closet
- Level: First
- Area: 100 Square Feet
- Dimensions: 10x10
Bedroom 4
- Features: Built-in Closet
- Level: First
- Area: 154 Square Feet
- Dimensions: 14x11
Kitchen
- Level: First
- Area: 216 Square Feet
- Dimensions: 18x12
Living room
- Level: First
- Area: 216 Square Feet
- Dimensions: 18x12
Heating
- Central
Cooling
- Central Air
Appliances
- Included: Convection Oven, Dishwasher, Microwave, Refrigerator
- Laundry: Inside, Laundry Room
Features
- Kitchen/Family Room Combo, Open Floorplan
- Flooring: Ceramic Tile, Luxury Vinyl
- Windows: Blinds
- Has fireplace: No
Interior area
- Total structure area: 1,600
- Total interior livable area: 1,588 sqft
Video & virtual tour
Property
Parking
- Total spaces: 5
- Parking features: Garage, Carport
- Garage spaces: 1
- Carport spaces: 4
- Covered spaces: 5
Features
- Levels: One
- Stories: 1
- Exterior features: Storage
- Has private pool: Yes
- Pool features: Gunite
- Has view: Yes
- View description: Creek/Stream
- Has water view: Yes
- Water view: Creek/Stream
- Waterfront features: Creek
Lot
- Size: 5.11 Acres
Details
- Parcel number: U232922ZZZ00000504190.0
- Zoning: AS-1
- Special conditions: None
Construction
Type & style
- Home type: SingleFamily
- Property subtype: Single Family Residence
Materials
- Block
- Foundation: Slab
- Roof: Metal
Condition
- New construction: No
- Year built: 1960
Utilities & green energy
- Sewer: Septic Tank
- Water: Well
- Utilities for property: Cable Connected
Community & HOA
Community
- Subdivision: UNPLATTED
HOA
- Has HOA: No
- Pet fee: $0 monthly
Location
- Region: Plant City
Financial & listing details
- Price per square foot: $340/sqft
- Tax assessed value: $316,664
- Annual tax amount: $2,742
- Date on market: 10/3/2025
- Listing terms: Cash,Conventional,FHA,VA Loan
- Ownership: Fee Simple
- Total actual rent: 0
- Road surface type: Asphalt