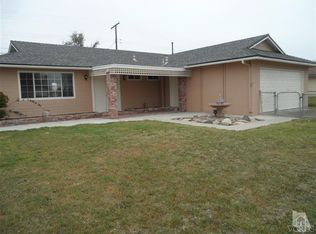Sold for $700,512 on 07/07/25
Listing Provided by:
Daniel Patton DRE #02043079 805-256-4418,
Ashby & Graff,
Jason Shefferd DRE #02133283 805-901-6066,
Ashby & Graff
Bought with: NONMEMBER MRML
$700,512
4905 S J St, Oxnard, CA 93033
4beds
1,260sqft
Single Family Residence
Built in 1961
6,037 Square Feet Lot
$664,900 Zestimate®
$556/sqft
$3,460 Estimated rent
Home value
$664,900
$605,000 - $731,000
$3,460/mo
Zestimate® history
Loading...
Owner options
Explore your selling options
What's special
Move-In Ready Coastal Gem!
Discover this charming 4-bedroom, 2-bath family home, perfectly situated less than 2 miles from the picturesque Port Hueneme Beach. With 1,260 square feet of living space and a generous 6,000+ square foot lot, this home offers ample room for comfortable living and entertaining.
The heart of the home is the modern kitchen, featuring a gas range and a brand-new stainless steel refrigerator. The primary bedroom boasts a private bath and shower, while two additional bedrooms offer direct access to the spacious backyard. Enjoy outdoor living with a covered patio ideal for lounging and barbecuing, and a side yard perfect for a private garden or a dog run. Delight in the three mature, producing fruit trees that add a touch of nature to your backyard oasis. The home also features a two-car garage with both a sliding door and a side door for added convenience.
Conveniently located near shopping, restaurants, schools, parks, and main freeway access, this home is just minutes from the Naval base. Embrace the beautiful Oxnard/Channel Islands area with its great weather, stunning Pacific sunsets, and vibrant community.
This house is ready to become your home. Don't miss out on this incredible opportunity!
Zillow last checked: 8 hours ago
Listing updated: July 08, 2025 at 11:58am
Listing Provided by:
Daniel Patton DRE #02043079 805-256-4418,
Ashby & Graff,
Jason Shefferd DRE #02133283 805-901-6066,
Ashby & Graff
Bought with:
General NONMEMBER, DRE #02120286
NONMEMBER MRML
Source: CRMLS,MLS#: SR25095817 Originating MLS: California Regional MLS
Originating MLS: California Regional MLS
Facts & features
Interior
Bedrooms & bathrooms
- Bedrooms: 4
- Bathrooms: 2
- Full bathrooms: 1
- 3/4 bathrooms: 1
- Main level bathrooms: 2
- Main level bedrooms: 4
Primary bedroom
- Features: Primary Suite
Bedroom
- Features: Bedroom on Main Level
Bedroom
- Features: All Bedrooms Down
Bathroom
- Features: Bathtub, Separate Shower, Tub Shower
Kitchen
- Features: Quartz Counters
Heating
- Central, Forced Air, Natural Gas
Cooling
- None
Appliances
- Included: Gas Oven, Gas Range, Gas Water Heater, Refrigerator
- Laundry: Washer Hookup, Gas Dryer Hookup
Features
- All Bedrooms Down, Attic, Bedroom on Main Level, Primary Suite
- Flooring: Tile, Vinyl
- Has fireplace: No
- Fireplace features: None
- Common walls with other units/homes: No Common Walls
Interior area
- Total interior livable area: 1,260 sqft
Property
Parking
- Total spaces: 2
- Parking features: Driveway, Garage
- Attached garage spaces: 2
Features
- Levels: One
- Stories: 1
- Entry location: Ground Level
- Patio & porch: Covered
- Pool features: None
- Fencing: Chain Link,Wood
- Has view: Yes
Lot
- Size: 6,037 sqft
- Features: Back Yard, Front Yard, Near Park
Details
- Parcel number: 2050451065
- Special conditions: Standard
Construction
Type & style
- Home type: SingleFamily
- Property subtype: Single Family Residence
Materials
- Stucco
- Foundation: Slab
- Roof: Shingle
Condition
- New construction: No
- Year built: 1961
Utilities & green energy
- Electric: Standard
- Sewer: Public Sewer
- Water: Public
- Utilities for property: Electricity Connected, Natural Gas Connected, Sewer Connected, Water Connected
Community & neighborhood
Community
- Community features: Curbs, Storm Drain(s), Street Lights, Sidewalks, Park
Location
- Region: Oxnard
Other
Other facts
- Listing terms: Cash,Conventional,FHA,VA Loan
- Road surface type: Paved
Price history
| Date | Event | Price |
|---|---|---|
| 7/7/2025 | Sold | $700,512+0.2%$556/sqft |
Source: | ||
| 6/4/2025 | Pending sale | $699,000$555/sqft |
Source: | ||
| 5/30/2025 | Listed for sale | $699,000$555/sqft |
Source: | ||
| 5/12/2025 | Contingent | $699,000$555/sqft |
Source: | ||
| 5/4/2025 | Listed for sale | $699,000+253%$555/sqft |
Source: | ||
Public tax history
| Year | Property taxes | Tax assessment |
|---|---|---|
| 2025 | $3,122 +8% | $254,955 +2% |
| 2024 | $2,891 | $249,956 +2% |
| 2023 | $2,891 +2.1% | $245,055 +2% |
Find assessor info on the county website
Neighborhood: Pleasant Valley Village
Nearby schools
GreatSchools rating
- 6/10Richard Bard Elementary SchoolGrades: K-5Distance: 0.4 mi
- 5/10E. O. Green Junior High SchoolGrades: 6-8Distance: 0.6 mi
- 4/10Hueneme High SchoolGrades: 9-12Distance: 0.4 mi
Get a cash offer in 3 minutes
Find out how much your home could sell for in as little as 3 minutes with a no-obligation cash offer.
Estimated market value
$664,900
Get a cash offer in 3 minutes
Find out how much your home could sell for in as little as 3 minutes with a no-obligation cash offer.
Estimated market value
$664,900
