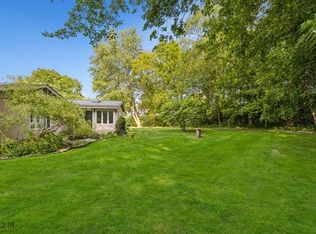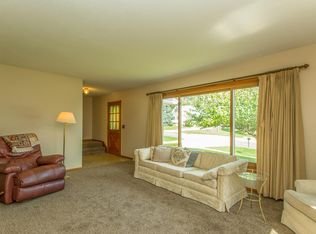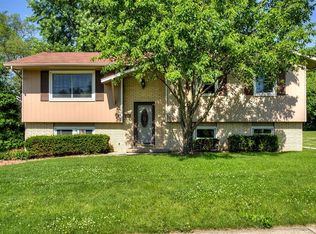Sold for $321,410 on 10/08/25
$321,410
4905 SW 15th St, Des Moines, IA 50315
3beds
1,248sqft
Single Family Residence
Built in 1961
0.31 Acres Lot
$3,223,300 Zestimate®
$258/sqft
$1,742 Estimated rent
Home value
$3,223,300
$3.06M - $3.38M
$1,742/mo
Zestimate® history
Loading...
Owner options
Explore your selling options
What's special
Step inside this completely updated home that blends mid-century modern style with today's comforts. The sleek kitchen features a stunning blue backsplash, ceiling-height soft-close cabinets, updated hardware, honed granite countertops and high-end stainless steel appliances. A vaulted wood ceiling crowns the inviting and spacious three seasons room, offering serene views of the private, fenced back yard with mature trees. The spacious primary suite w/updated bath and generous closets provides a peaceful retreat. Two additional bedrooms and updated hall bath complete the main level. The finished lower level boasts a second family room and a non-conforming fourth bedroom perfect for guests or a home office. Car enthusiasts and hobbyists will love the oversized 25 x 30 detached garage, complete with heat, cooling and 9' doors. Recent improvements include windows, flooring, roof, gutters, downspouts, hvac system, siding, exterior paint and basement waterproofing system. Whether you're hosting summer BBQ's, sipping morning coffee, or enjoying quiet evenings under the stars, the extensive outdoor spaces are ready for it all. Stylish, functional and full of character-this one you won't want to miss! All information obtained from Seller and public records.
Zillow last checked: 8 hours ago
Listing updated: October 16, 2025 at 12:14pm
Listed by:
Lisa Davis 515-223-9492,
RE/MAX Precision
Bought with:
Hannah Reysack
Caliber Realty
Source: DMMLS,MLS#: 724380 Originating MLS: Des Moines Area Association of REALTORS
Originating MLS: Des Moines Area Association of REALTORS
Facts & features
Interior
Bedrooms & bathrooms
- Bedrooms: 3
- Bathrooms: 2
- Full bathrooms: 1
- 3/4 bathrooms: 1
- Main level bedrooms: 3
Heating
- Forced Air, Gas, Natural Gas
Cooling
- Central Air
Appliances
- Included: Dryer, Dishwasher, Microwave, Refrigerator, Stove, Washer
Features
- Eat-in Kitchen
- Flooring: Carpet
- Basement: Partially Finished
Interior area
- Total structure area: 1,248
- Total interior livable area: 1,248 sqft
- Finished area below ground: 624
Property
Parking
- Total spaces: 2
- Parking features: Attached, Garage, Two Car Garage
- Attached garage spaces: 2
Features
- Levels: One
- Stories: 1
- Patio & porch: Open, Patio
- Exterior features: Fully Fenced, Patio
- Fencing: Chain Link,Wood,Full
Lot
- Size: 0.31 Acres
- Dimensions: 75 x 140
- Features: Irregular Lot
Details
- Parcel number: 12006321000000
- Zoning: N3A
Construction
Type & style
- Home type: SingleFamily
- Architectural style: Ranch
- Property subtype: Single Family Residence
Materials
- Brick, Vinyl Siding
- Foundation: Block
- Roof: Asphalt,Shingle
Condition
- Year built: 1961
Utilities & green energy
- Sewer: Public Sewer
- Water: Public
Community & neighborhood
Location
- Region: Des Moines
Other
Other facts
- Listing terms: Cash,Conventional,FHA,VA Loan
- Road surface type: Concrete
Price history
| Date | Event | Price |
|---|---|---|
| 10/8/2025 | Sold | $321,410+0.5%$258/sqft |
Source: | ||
| 9/6/2025 | Pending sale | $319,900$256/sqft |
Source: | ||
| 9/5/2025 | Listing removed | $319,900$256/sqft |
Source: | ||
| 9/3/2025 | Pending sale | $319,900$256/sqft |
Source: | ||
| 8/15/2025 | Listed for sale | $319,900-2.2%$256/sqft |
Source: | ||
Public tax history
| Year | Property taxes | Tax assessment |
|---|---|---|
| 2024 | $5,258 +4.4% | $277,700 |
| 2023 | $5,038 +19.9% | $277,700 +24.8% |
| 2022 | $4,202 -4.6% | $222,600 +18% |
Find assessor info on the county website
Neighborhood: Watrous South
Nearby schools
GreatSchools rating
- 6/10Wright Elementary SchoolGrades: K-5Distance: 0.1 mi
- 3/10Brody Middle SchoolGrades: 6-8Distance: 1.4 mi
- 1/10Lincoln High SchoolGrades: 9-12Distance: 1.6 mi
Schools provided by the listing agent
- District: Des Moines Independent
Source: DMMLS. This data may not be complete. We recommend contacting the local school district to confirm school assignments for this home.

Get pre-qualified for a loan
At Zillow Home Loans, we can pre-qualify you in as little as 5 minutes with no impact to your credit score.An equal housing lender. NMLS #10287.


