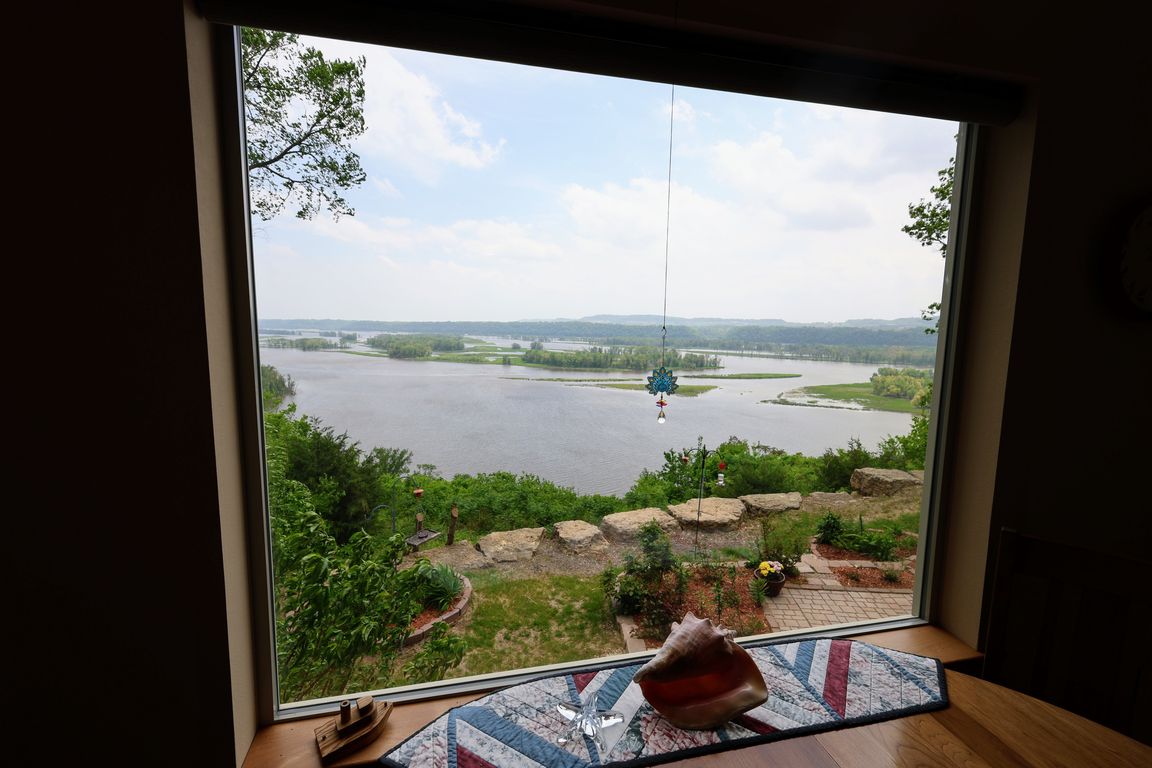
ActivePrice cut: $20K (7/14)
$449,000
2beds
1,800sqft
4905 Starlight Lane, Cassville, WI 53806
2beds
1,800sqft
Single family residence
Built in 2016
1.57 Acres
1 Garage space
$249 price/sqft
$300 annually HOA fee
What's special
Rec roomPoint overlooking the riverEat in kitchenLots of storageMultiple patiosSculpted hickory flooringIncredible sunrises
Imagine enjoying your morning coffee with the Best View of the Mississippi River you will find anywhere. This wonderful 2 bedroom 2.5 bathroom home sits on 1.5+ acres on a point overlooking the river. Watch Eagles soar, the river roll by, incredible sunrises greet the early riser! Landscaped for enjoyment but ...
- 101 days
- on Zillow |
- 588 |
- 15 |
Source: WIREX MLS,MLS#: 1999931 Originating MLS: South Central Wisconsin MLS
Originating MLS: South Central Wisconsin MLS
Travel times
Kitchen
Living Room
Primary Bedroom
Zillow last checked: 7 hours ago
Listing updated: August 18, 2025 at 09:08am
Listed by:
Paul Halberg Pref:608-778-0996,
Wisconsin.Properties Realty, LLC
Source: WIREX MLS,MLS#: 1999931 Originating MLS: South Central Wisconsin MLS
Originating MLS: South Central Wisconsin MLS
Facts & features
Interior
Bedrooms & bathrooms
- Bedrooms: 2
- Bathrooms: 3
- Full bathrooms: 2
- 1/2 bathrooms: 1
- Main level bedrooms: 1
Primary bedroom
- Level: Main
- Area: 130
- Dimensions: 13 x 10
Bedroom 2
- Level: Lower
- Area: 99
- Dimensions: 11 x 9
Bathroom
- Features: At least 1 Tub, Master Bedroom Bath: Full, Master Bedroom Bath
Family room
- Level: Lower
- Area: 400
- Dimensions: 25 x 16
Kitchen
- Level: Main
- Area: 195
- Dimensions: 15 x 13
Living room
- Level: Main
- Area: 221
- Dimensions: 17 x 13
Heating
- Propane, Forced Air
Cooling
- Central Air
Appliances
- Included: Range/Oven, Refrigerator, Dishwasher, Microwave, Washer, Dryer, Water Softener
Features
- Walk-In Closet(s), Cathedral/vaulted ceiling, High Speed Internet
- Flooring: Wood or Sim.Wood Floors
- Basement: Full,Exposed,Full Size Windows,Partially Finished,Concrete
Interior area
- Total structure area: 1,800
- Total interior livable area: 1,800 sqft
- Finished area above ground: 1,064
- Finished area below ground: 736
Video & virtual tour
Property
Parking
- Total spaces: 1
- Parking features: 1 Car, Detached
- Garage spaces: 1
Features
- Levels: One
- Stories: 1
- Patio & porch: Patio
Lot
- Size: 1.57 Acres
Details
- Parcel number: 058007270080
- Zoning: RES
Construction
Type & style
- Home type: SingleFamily
- Architectural style: Ranch
- Property subtype: Single Family Residence
Materials
- Vinyl Siding
Condition
- 6-10 Years
- New construction: No
- Year built: 2016
Utilities & green energy
- Sewer: Septic Tank
- Water: Well
Community & HOA
Community
- Subdivision: Whispering Highlands Ii
HOA
- Has HOA: Yes
- HOA fee: $300 annually
Location
- Region: Cassville
- Municipality: Waterloo
Financial & listing details
- Price per square foot: $249/sqft
- Tax assessed value: $154,100
- Annual tax amount: $3,144
- Date on market: 5/16/2025
- Inclusions: Range/Oven, Microwave, Refrigerator, Dishwasher, Washer, Dryer, Water Softener, Recliner Couch In Living Room, Ping Pong Table.
- Exclusions: Sellers Personal Property